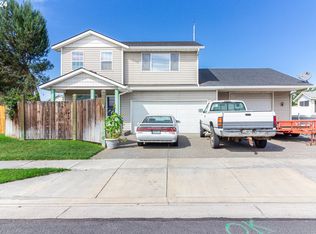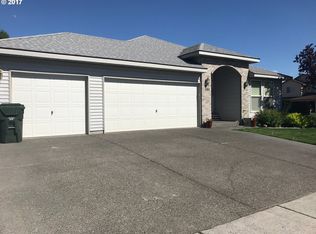Sold
$432,000
103 NE 12th St, Hermiston, OR 97838
4beds
2,149sqft
Residential, Single Family Residence
Built in 2001
7,405.2 Square Feet Lot
$446,200 Zestimate®
$201/sqft
$2,455 Estimated rent
Home value
$446,200
$397,000 - $500,000
$2,455/mo
Zestimate® history
Loading...
Owner options
Explore your selling options
What's special
Welcome to your dream home! Nestled on a spacious corner lot, this stunning 4-bedroom, 2.5-bathroom residence combines modern updates with timeless charm, offering a perfect blend of comfort and luxury, including a HVAC system newly installed within the last 7 years. As you step inside, you're greeted by an inviting ambiance highlighted by abundant natural light and tasteful finishes throughout. The open-concept living area seamlessly connects the living room, dining space, and kitchen, creating an ideal space for entertaining guests or simply relaxing with family. In the kitchen, find sleek countertops, new stainless-steel appliances and new cabinets with ample storage. Upstairs, find 4 spacious bedrooms, 2 bathrooms, including the primary with bathroom in-suite and walk-in closet. Other highlights of this exceptional property include a convenient laundry room, a stylish powder room for guests, and a three-car garage providing plenty of parking and storage space. The outdoor space is an entertainer's paradise, boasting a charming patio area, lush landscaping, and a custom-built kitchenette. From al fresco dining to summer barbecues, this outdoor haven offers endless possibilities! Located in a desirable neighborhood, this home offers easy access to local amenities, parks, shopping, and schools. Don't miss your chance to own this exquisite residence where every detail has been thoughtfully curated. Schedule your private tour today!
Zillow last checked: 8 hours ago
Listing updated: May 31, 2024 at 07:53am
Listed by:
Hannah Payne 541-371-0979,
Windermere Group One Hermiston
Bought with:
Hailee Surney
Keller Williams Realty Portland Elite
Source: RMLS (OR),MLS#: 24195066
Facts & features
Interior
Bedrooms & bathrooms
- Bedrooms: 4
- Bathrooms: 3
- Full bathrooms: 2
- Partial bathrooms: 1
- Main level bathrooms: 1
Primary bedroom
- Level: Upper
Bedroom 2
- Level: Upper
Bedroom 3
- Level: Upper
Dining room
- Level: Main
Family room
- Level: Main
Kitchen
- Level: Main
Living room
- Level: Main
Heating
- Forced Air
Cooling
- Central Air
Appliances
- Included: Dishwasher, Free-Standing Range, Free-Standing Refrigerator, Microwave, Stainless Steel Appliance(s), Gas Water Heater
- Laundry: Laundry Room
Features
- Ceiling Fan(s), High Ceilings, High Speed Internet, Quartz, Soaking Tub, Vaulted Ceiling(s)
- Flooring: Wall to Wall Carpet
- Windows: Storm Window(s), Vinyl Frames
- Basement: None
- Number of fireplaces: 1
- Fireplace features: Gas
Interior area
- Total structure area: 2,149
- Total interior livable area: 2,149 sqft
Property
Parking
- Total spaces: 3
- Parking features: Driveway, Garage Door Opener, Attached
- Attached garage spaces: 3
- Has uncovered spaces: Yes
Accessibility
- Accessibility features: Bathroom Cabinets, Builtin Lighting, Garage On Main, Kitchen Cabinets, Natural Lighting, Accessibility
Features
- Levels: Two
- Stories: 2
- Patio & porch: Covered Patio
- Exterior features: Built-in Barbecue, Yard
- Fencing: Fenced
- Has view: Yes
- View description: Territorial
Lot
- Size: 7,405 sqft
- Features: Corner Lot, Level, SqFt 7000 to 9999
Details
- Parcel number: 156201
- Zoning: R2
Construction
Type & style
- Home type: SingleFamily
- Property subtype: Residential, Single Family Residence
Materials
- Lap Siding
- Foundation: Concrete Perimeter
- Roof: Composition
Condition
- Resale
- New construction: No
- Year built: 2001
Utilities & green energy
- Gas: Gas
- Sewer: Public Sewer
- Water: Public
- Utilities for property: Cable Connected, Other Internet Service
Community & neighborhood
Location
- Region: Hermiston
Other
Other facts
- Listing terms: Cash,Conventional,FHA,USDA Loan,VA Loan
- Road surface type: Paved
Price history
| Date | Event | Price |
|---|---|---|
| 5/31/2024 | Sold | $432,000+4.1%$201/sqft |
Source: | ||
| 5/7/2024 | Pending sale | $414,900$193/sqft |
Source: | ||
| 5/1/2024 | Price change | $414,900-3.5%$193/sqft |
Source: | ||
| 4/17/2024 | Listed for sale | $429,800+80.6%$200/sqft |
Source: | ||
| 6/2/2017 | Sold | $238,000-4.8%$111/sqft |
Source: | ||
Public tax history
| Year | Property taxes | Tax assessment |
|---|---|---|
| 2024 | $4,655 +3.2% | $222,720 +6.1% |
| 2022 | $4,512 +2.4% | $209,950 +3% |
| 2021 | $4,406 +3.6% | $203,840 +3% |
Find assessor info on the county website
Neighborhood: 97838
Nearby schools
GreatSchools rating
- 6/10Highland Hills Elementary SchoolGrades: K-5Distance: 0.3 mi
- 5/10Sandstone Middle SchoolGrades: 6-8Distance: 0.2 mi
- 7/10Hermiston High SchoolGrades: 9-12Distance: 1.5 mi
Schools provided by the listing agent
- Elementary: Highland Hills
- Middle: Sandstone
- High: Hermiston
Source: RMLS (OR). This data may not be complete. We recommend contacting the local school district to confirm school assignments for this home.

Get pre-qualified for a loan
At Zillow Home Loans, we can pre-qualify you in as little as 5 minutes with no impact to your credit score.An equal housing lender. NMLS #10287.

