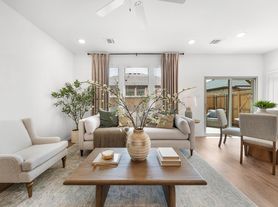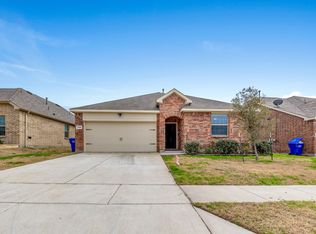Beautiful modern 4/2 home. Convenient drive to Rockwall, Dallas and Greenville. This charming home features a modern open floor plan, spacious kitchen, granite countertops, large island, extended cabinets, walking closets, patio area with a cute swing and nice sized backyard, two car garage and nice utility room area. Future tenants will enjoy all the community amenities that include a sparkling pool, peaceful pond and the walking trails that are within walking distance. Come and see this welcoming and cozy home!
Applicants must pass background check. App fee is $70 (non-refundable) Utilities not included in rent. No smoking allowed. Tenant responsible for lawn care. Pet friendly however breed requirements must be met! Rental criteria must be read and signed before applying.
Other fees due when you apply: one time admin fee $100, Security deposit (refundable) $200
House for rent
$2,200/mo
103 Omaha Ln, Caddo Mills, TX 75135
4beds
1,811sqft
Price may not include required fees and charges.
Single family residence
Available Sat Nov 1 2025
Dogs OK
Central air
Hookups laundry
Attached garage parking
Forced air
What's special
Nice sized backyardModern open floor planGranite countertopsTwo car garageWalking closetsSpacious kitchenNice utility room area
- 6 days |
- -- |
- -- |
Travel times
Looking to buy when your lease ends?
Consider a first-time homebuyer savings account designed to grow your down payment with up to a 6% match & a competitive APY.
Facts & features
Interior
Bedrooms & bathrooms
- Bedrooms: 4
- Bathrooms: 2
- Full bathrooms: 2
Heating
- Forced Air
Cooling
- Central Air
Appliances
- Included: Dishwasher, Freezer, Microwave, Oven, Refrigerator, WD Hookup
- Laundry: Hookups
Features
- WD Hookup
- Flooring: Carpet, Hardwood
Interior area
- Total interior livable area: 1,811 sqft
Property
Parking
- Parking features: Attached
- Has attached garage: Yes
- Details: Contact manager
Features
- Exterior features: Heating system: Forced Air
- Has private pool: Yes
Details
- Parcel number: 2387000G013014
Construction
Type & style
- Home type: SingleFamily
- Property subtype: Single Family Residence
Community & HOA
HOA
- Amenities included: Pool
Location
- Region: Caddo Mills
Financial & listing details
- Lease term: 1 Year
Price history
| Date | Event | Price |
|---|---|---|
| 10/24/2025 | Listed for rent | $2,200$1/sqft |
Source: Zillow Rentals | ||
| 9/30/2025 | Sold | -- |
Source: NTREIS #20960365 | ||
| 9/16/2025 | Pending sale | $250,000$138/sqft |
Source: NTREIS #20960365 | ||
| 9/9/2025 | Contingent | $250,000$138/sqft |
Source: NTREIS #20960365 | ||
| 9/2/2025 | Price change | $250,000-3.8%$138/sqft |
Source: NTREIS #20960365 | ||

