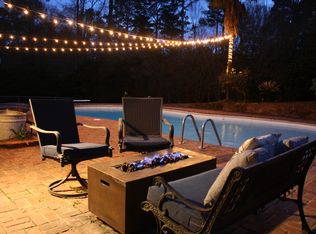Closed
Price Unknown
103 Overton Rd, Natchez, MS 39120
5beds
4,194sqft
Residential, Single Family Residence
Built in 1962
1.9 Acres Lot
$434,300 Zestimate®
$--/sqft
$3,182 Estimated rent
Home value
$434,300
Estimated sales range
Not available
$3,182/mo
Zestimate® history
Loading...
Owner options
Explore your selling options
What's special
PRIVATE HOME ON 1.9 ACRES in Natchez City Limits. 5 Beds & 3.5 Baths. Two Bedrooms are Primary Suites with Private Baths. Whole House Generator. Storm Basement. Split Level Home has Lower-Level Den with Wet Bar, Wood Burning Fireplace, Half Bath, Laundry & French Doors to Patio. Main-Level has 1st Primary Bedroom & Sunroom with Amazing views of Backyard, Custom Built-In Desks, Gas Log Fireplace, Primary Bath has Stackable Washer/Dryer, Two Walk-In Closets, Separate Vanities, Jetted Tub & Walk-in Shower. Also on Main Floor is Open Living, Dining & Chef's Kitchen with Large Island, Peninsula, Gas Range, Double Oven, Pantry, Breakfast Area & Door to Deck & Backyard. Upper-Level has Four Guest Rooms, including 2nd Primary Suite with Bath & Balcony. Professional Landscaping with Auto Sprinklers & Lighting. Back Yard completely fenced with Back Gate Entrance from Southampton Rd. Large Storage Building. Must See to Take it All in! VIRUTUAL TOURS AVAILABLE. AGENT RELATED TO SELLER. OH HAPPY DAY!
Zillow last checked: 8 hours ago
Listing updated: August 18, 2025 at 04:41am
Listed by:
Donna M Ball 601-807-1700,
Paul Green & Associates Realtors
Bought with:
Non MLS Member
Source: MLS United,MLS#: 203692
Facts & features
Interior
Bedrooms & bathrooms
- Bedrooms: 5
- Bathrooms: 4
- Full bathrooms: 3
- 1/2 bathrooms: 1
Den
- Level: Lower
Dining room
- Level: Main
Family room
- Level: Main
Living room
- Level: Main
Heating
- Central, Natural Gas
Cooling
- Central Air, Electric
Appliances
- Included: Dishwasher, Disposal, Double Oven, Dryer, Gas Cooktop, Ice Maker, Washer
- Laundry: Laundry Closet, Main Level
Features
- Ceiling Fan(s), Entrance Foyer, Vaulted Ceiling(s), Walk-In Closet(s), Wet Bar
- Flooring: Carpet, Hardwood, Tile
- Windows: Blinds, Shutters, Window Coverings, Wood Frames
- Basement: Crawl Space,Finished,Partial
- Has fireplace: Yes
- Fireplace features: Gas Log, Gas Starter, Masonry
Interior area
- Total structure area: 4,194
- Total interior livable area: 4,194 sqft
Property
Parking
- Total spaces: 2
- Parking features: Attached, Parking Pad, Concrete
- Attached garage spaces: 2
- Has uncovered spaces: Yes
Features
- Levels: Multi/Split
- Patio & porch: Deck, Patio
- Exterior features: Balcony, Lighting, Rain Gutters
- Fencing: Chain Link,Privacy
Lot
- Size: 1.90 Acres
- Dimensions: 1.9 Acres
- Features: Irregular Lot, Level, Many Trees, Sprinklers In Front, Wooded
Details
- Additional structures: Storage
- Parcel number: see below
Construction
Type & style
- Home type: SingleFamily
- Property subtype: Residential, Single Family Residence
Materials
- Brick, Wood Siding
- Foundation: Slab
- Roof: Shingle
Condition
- Year built: 1962
Utilities & green energy
- Sewer: Public Sewer
- Water: Public
- Utilities for property: Natural Gas Available, Natural Gas Connected
Community & neighborhood
Security
- Security features: Security System, Smoke Detector(s)
Location
- Region: Natchez
- Subdivision: Hills
Price history
| Date | Event | Price |
|---|---|---|
| 11/1/2024 | Sold | -- |
Source: MLS United #203692 Report a problem | ||
| 10/10/2024 | Contingent | $439,500$105/sqft |
Source: Natchez BOR #20240038 Report a problem | ||
| 7/2/2024 | Listed for sale | $439,500$105/sqft |
Source: Natchez BOR #20240038 Report a problem | ||
| 6/14/2024 | Contingent | $439,500$105/sqft |
Source: Natchez BOR #20240038 Report a problem | ||
| 5/21/2024 | Price change | $439,500-2.3%$105/sqft |
Source: Natchez BOR #20240038 Report a problem | ||
Public tax history
| Year | Property taxes | Tax assessment |
|---|---|---|
| 2024 | $4,756 | $28,487 |
| 2023 | $4,756 +267.1% | $28,487 +50% |
| 2022 | $1,295 | $18,991 +15.2% |
Find assessor info on the county website
Neighborhood: 39120
Nearby schools
GreatSchools rating
- 3/10Susie B West Primary SchoolGrades: K-5Distance: 2.4 mi
- NANatchez Freshman AcademyGrades: 8-9Distance: 3.7 mi
- 5/10Natchez High SchoolGrades: 9-12Distance: 4.2 mi
