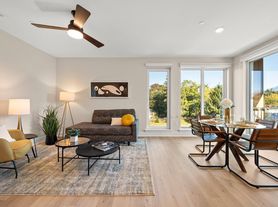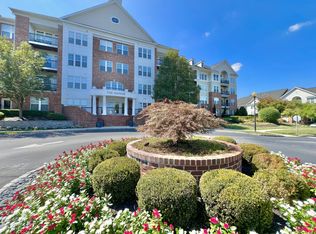Welcome Home to Beautiful 103 Palsgrove Way! Nestled in the prestigious Reserve at Eagle, this exquisite Colonial-style residence offers a harmonious blend of luxury and comfort, perfect for those seeking an elevated lifestyle. With 4 spacious bedrooms, 2 full bathrooms, a convenient hall bath, home office, media room, and large finished basement this home spans an impressive 4,893 square feet, providing ample space for relaxation and entertainment. Step inside to discover a meticulously designed interior that exudes warmth and sophistication. The traditional floor plan features elegant hardwood and plush carpet flooring, complemented by crown moldings and chair railings that add a touch of refinement. The heart of the home is the inviting kitchen, equipped with upgraded countertops, stainless steel appliances, and a generous island, making it a culinary haven for aspiring chefs. Enjoy casual meals in the breakfast area or host formal dinners in the separate dining room, where memories are sure to be made. The family room seamlessly connected to the kitchen, and is perfect for cozy gatherings. It is also enhanced by a charming fireplace that creates a welcoming ambiance. Retreat to the primary suite, which featuring an en-suite bathroom with a luxurious oversized tub and a spacious walk-in closet, ensuring a private sanctuary for relaxation. The fully finished basement offers an additional oversized living space ideal for a gym or play area. The massive basement is also equipped with an in-home media space ensured to cater to your lifestyle needs. Outside, the property boasts a beautifully landscaped lawn with a large rear deck ideal for entertaining. The outdoor space also features well-maintained sidewalks and a private paved driveway leading to an impressive attached 3-car garage. Located in the highly sought out Reserve at Eagle community, be sure to enjoy all of the wonderful amenities including a pool, clubhouse, and local walking trails. Conveniently located near the PA Turnpike and Routes 100, 30, 401, and 202 - don't miss your opportunity to secure this fantastic home before it's gone. Schedule your private tour today!
House for rent
$4,200/mo
103 Palsgrove Way, Chester Springs, PA 19425
4beds
5,673sqft
Price may not include required fees and charges.
Singlefamily
Available Sat Jan 3 2026
Cats, dogs OK
Electric, ceiling fan
Dryer in unit laundry
8 Attached garage spaces parking
Natural gas, forced air, fireplace
What's special
Meticulously designed interiorLarge finished basementFully finished basementLarge rear deckWell-maintained sidewalksLuxurious oversized tubMedia room
- 1 day |
- -- |
- -- |
Travel times
Looking to buy when your lease ends?
Consider a first-time homebuyer savings account designed to grow your down payment with up to a 6% match & a competitive APY.
Facts & features
Interior
Bedrooms & bathrooms
- Bedrooms: 4
- Bathrooms: 2
- Full bathrooms: 2
Rooms
- Room types: Dining Room, Family Room
Heating
- Natural Gas, Forced Air, Fireplace
Cooling
- Electric, Ceiling Fan
Appliances
- Included: Dishwasher, Disposal, Dryer, Oven, Range, Refrigerator, Washer
- Laundry: Dryer In Unit, In Unit, Laundry Room, Main Level, Washer In Unit
Features
- Breakfast Area, Ceiling Fan(s), Chair Railings, Combination Dining/Living, Combination Kitchen/Dining, Combination Kitchen/Living, Crown Molding, Curved Staircase, Dining Area, Eat-in Kitchen, Family Room Off Kitchen, Floor Plan - Traditional, Formal/Separate Dining Room, Kitchen - Table Space, Kitchen Island, Pantry, Primary Bath(s), Recessed Lighting, Upgraded Countertops, Walk In Closet, Walk-In Closet(s)
- Flooring: Carpet, Hardwood
- Has basement: Yes
- Has fireplace: Yes
Interior area
- Total interior livable area: 5,673 sqft
Property
Parking
- Total spaces: 8
- Parking features: Attached, Driveway, Private, On Street, Covered
- Has attached garage: Yes
- Details: Contact manager
Features
- Exterior features: 2+ Access Exits, Architecture Style: Colonial, Association Fees included in rent, Attached Garage, Bathroom 2, Bedroom 2, Bedroom 3, Bedroom 4, Breakfast Area, Ceiling Fan(s), Chair Railings, Clubhouse, Combination Dining/Living, Combination Kitchen/Dining, Combination Kitchen/Living, Common Area Maintenance included in rent, Community, Crown Molding, Curved Staircase, Deck, Dining Area, Double Entry, Driveway, Dryer In Unit, Eat-in Kitchen, Family Room Off Kitchen, Floor Plan - Traditional, Formal/Separate Dining Room, Garage Door Opener, Garage Faces Side, Gas Water Heater, HOA/Condo Fee included in rent, Heater Maintenance Contract included in rent, Heating system: Forced Air, Heating: Gas, Inside Entrance, Jogging Path, Kitchen, Kitchen - Table Space, Kitchen Island, Laundry, Laundry Room, Living Room, Lot Features: Suburban, Main Level, Media Room, On Street, Oversized, Pantry, Parking included in rent, Paved Driveway, Pool - Outdoor, Primary Bath(s), Primary Bathroom, Primary Bedroom, Private, Recessed Lighting, Security System, Sidewalks, Smoke Detector(s), Stainless Steel Appliance(s), Study, Suburban, Taxes included in rent, Upgraded Countertops, View Type: Garden/Lawn, Walk In Closet, Walk-In Closet(s), Washer In Unit
- Has private pool: Yes
Details
- Parcel number: 320305670000
Construction
Type & style
- Home type: SingleFamily
- Architectural style: Colonial
- Property subtype: SingleFamily
Condition
- Year built: 2003
Community & HOA
Community
- Features: Clubhouse
HOA
- Amenities included: Pool
Location
- Region: Chester Springs
Financial & listing details
- Lease term: Contact For Details
Price history
| Date | Event | Price |
|---|---|---|
| 11/6/2025 | Listed for rent | $4,200+6.3%$1/sqft |
Source: Bright MLS #PACT2113042 | ||
| 3/27/2023 | Listing removed | -- |
Source: Zillow Rentals #PACT2037488 | ||
| 12/16/2022 | Listed for rent | $3,950+3.9%$1/sqft |
Source: Zillow Rentals #PACT2037488 | ||
| 12/15/2021 | Listing removed | -- |
Source: | ||
| 12/8/2021 | Listed for rent | $3,800$1/sqft |
Source: | ||

