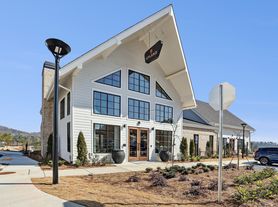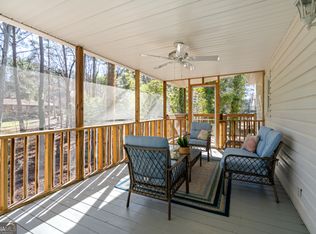Welcome to The Monroe A in Stegall Village Ready Now! This beautifully designed 1,764 sq ft home offers the perfect blend of modern comfort and timeless style. Featuring 3 bedrooms and 2.5 baths, this two-story layout feels spacious and inviting with its open-concept design. The bright breakfast nook flows seamlessly into the living room and a gourmet kitchen equipped with stainless steel Frigidaire appliances, sleek quartz countertops, a large island, and elegant 42" gray cabinets. An electric linear fireplace adds a touch of warmth and charm to the main level, making it ideal for both relaxing evenings and entertaining guests. Upstairs, the primary suite is a true retreat, showcasing a tray ceiling and a luxurious bath with a semi-frameless shower door. Two additional bedrooms provide comfortable living space for family or guests. A 1-car garage plus a 2-car parking pad ensures convenience and ease of access. Residents of Stegall Village enjoy resort-style amenities including a clubhouse, pool, and scenic mountain views, all with one of the lowest HOA fees in the area. Unlike the competition, our thoughtfully designed two-story floorplans feel larger and more functional, and the community features premium finishes like quartz countertops and slide-in ranges as standard options. Perfectly situated, Stegall Village is just minutes from beautiful Lake Allatoona, shopping, dining, and medical facilities. With quick access to I-75, you'll also enjoy a short drive to downtown Emerson and Cartersville, making this an unbeatable location for work, play, and everyday living. Discover a home that combines elegance, convenience, and a superior lifestyle.
Listings identified with the FMLS IDX logo come from FMLS and are held by brokerage firms other than the owner of this website. The listing brokerage is identified in any listing details. Information is deemed reliable but is not guaranteed. 2025 First Multiple Listing Service, Inc.
Townhouse for rent
$2,500/mo
103 Park Ridge Cir #7, Cartersville, GA 30120
3beds
1,764sqft
Price may not include required fees and charges.
Townhouse
Available now
No pets
-- A/C
In unit laundry
2 Garage spaces parking
Heat pump, fireplace
What's special
Electric linear fireplaceLarge islandSlide-in rangesOpen-concept designStainless steel frigidaire appliancesQuartz countertopsSleek quartz countertops
- 13 days
- on Zillow |
- -- |
- -- |
Travel times
Looking to buy when your lease ends?
Consider a first-time homebuyer savings account designed to grow your down payment with up to a 6% match & 3.83% APY.
Facts & features
Interior
Bedrooms & bathrooms
- Bedrooms: 3
- Bathrooms: 3
- Full bathrooms: 2
- 1/2 bathrooms: 1
Heating
- Heat Pump, Fireplace
Appliances
- Included: Dishwasher, Disposal, Dryer, Range, Washer
- Laundry: In Unit, Upper Level
Features
- Tray Ceiling(s)
- Flooring: Carpet
- Has fireplace: Yes
Interior area
- Total interior livable area: 1,764 sqft
Property
Parking
- Total spaces: 2
- Parking features: Garage, Covered
- Has garage: Yes
- Details: Contact manager
Features
- Stories: 2
- Exterior features: Contact manager
Construction
Type & style
- Home type: Townhouse
- Property subtype: Townhouse
Materials
- Roof: Composition
Condition
- Year built: 2025
Building
Management
- Pets allowed: No
Community & HOA
Community
- Features: Clubhouse
Location
- Region: Cartersville
Financial & listing details
- Lease term: 12 Months
Price history
| Date | Event | Price |
|---|---|---|
| 9/22/2025 | Listed for rent | $2,500$1/sqft |
Source: FMLS GA #7650445 | ||

