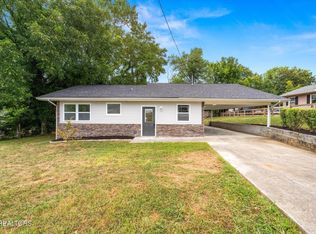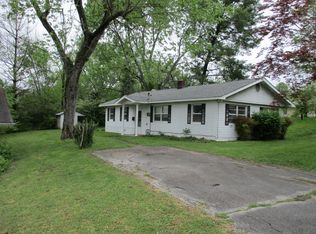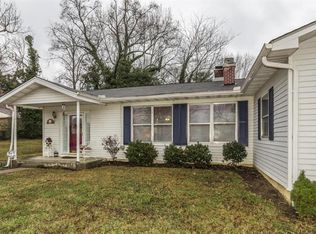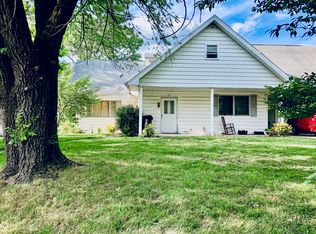Sold for $285,000
$285,000
103 Parsons Rd, Oak Ridge, TN 37830
2beds
768sqft
Single Family Residence
Built in 1948
0.31 Acres Lot
$287,400 Zestimate®
$371/sqft
$1,097 Estimated rent
Home value
$287,400
$224,000 - $368,000
$1,097/mo
Zestimate® history
Loading...
Owner options
Explore your selling options
What's special
Welcome to 103 Parsons Rd, a charming 2-bedroom, 1-bath home nestled in Oak Ridge's coveted Woodland neighborhood. This completely updated and renovated home packs a big punch of luxury in a small footprint. While boasting an all new roof, new siding, plumbing and electrical, you will be also be pleasantly surprised with the luxurious appointments in this home. The kitchen boasts granite countertops, an island and all new stainless steel appliances, as well as a pantry and tucked away laundry area. Not a detail was spared in the tiled bathroom with a mirror with adjustable temperature lighting. Temperatures in the home can be controlled at three separate mini-split units, one for the main living area and one for each bedroom. You'll enjoy plenty of parking with a long driveway and a spacious two‑car carport in addition to on-street parking. Enjoy your serene backyard with a swing and fire pit which has been plumbed to hook up to a propane tank. Cozy in an instant, no wood needed, and on this 1/3 acre lot, you still have plenty of room to move! Just minutes away from shopping and restaurants, this home offers an exceptional entry‑level opportunity in a stable Oak Ridge community with access to Oak Ridge Schools. With its efficient layout, generous lot and luxurious improvements, you'll want to make this house a home in no time!
Zillow last checked: 8 hours ago
Listing updated: August 29, 2025 at 01:13pm
Listed by:
Donna Taylor 865-742-5078,
Wallace
Bought with:
Scarlet Langford, 378732
Realty Executives Associates
Source: East Tennessee Realtors,MLS#: 1310558
Facts & features
Interior
Bedrooms & bathrooms
- Bedrooms: 2
- Bathrooms: 1
- Full bathrooms: 1
Heating
- Other, Electric
Cooling
- Other
Appliances
- Included: Disposal, Microwave, Range, Refrigerator
Features
- Kitchen Island, Pantry, Eat-in Kitchen
- Flooring: Laminate, Carpet, Tile
- Windows: Windows - Vinyl
- Basement: Slab
- Has fireplace: No
- Fireplace features: None
Interior area
- Total structure area: 768
- Total interior livable area: 768 sqft
Property
Parking
- Total spaces: 2
- Parking features: On Street, Off Street, Carport
- Carport spaces: 2
- Has uncovered spaces: Yes
Features
- Has view: Yes
- View description: Other, Trees/Woods
Lot
- Size: 0.31 Acres
- Features: Wooded, Irregular Lot
Details
- Additional structures: Storage
- Parcel number: 100P A 006.00
Construction
Type & style
- Home type: SingleFamily
- Architectural style: Traditional
- Property subtype: Single Family Residence
Materials
- Stone, Vinyl Siding, Frame
Condition
- Year built: 1948
Utilities & green energy
- Sewer: Public Sewer
- Water: Public
Community & neighborhood
Security
- Security features: Smoke Detector(s)
Location
- Region: Oak Ridge
Price history
| Date | Event | Price |
|---|---|---|
| 8/29/2025 | Sold | $285,000$371/sqft |
Source: | ||
| 8/4/2025 | Pending sale | $285,000$371/sqft |
Source: | ||
| 8/1/2025 | Listed for sale | $285,000+135.5%$371/sqft |
Source: | ||
| 11/21/2024 | Sold | $121,000$158/sqft |
Source: | ||
Public tax history
| Year | Property taxes | Tax assessment |
|---|---|---|
| 2025 | $1,152 +22.3% | $41,375 +109.5% |
| 2024 | $942 | $19,750 |
| 2023 | $942 | $19,750 |
Find assessor info on the county website
Neighborhood: 37830
Nearby schools
GreatSchools rating
- 7/10Woodland Elementary SchoolGrades: K-4Distance: 0.3 mi
- 7/10Jefferson Middle SchoolGrades: 5-8Distance: 1.7 mi
- 9/10Oak Ridge High SchoolGrades: 9-12Distance: 0.8 mi
Schools provided by the listing agent
- Elementary: Woodland
- Middle: Jefferson
- High: Oak Ridge
Source: East Tennessee Realtors. This data may not be complete. We recommend contacting the local school district to confirm school assignments for this home.
Get pre-qualified for a loan
At Zillow Home Loans, we can pre-qualify you in as little as 5 minutes with no impact to your credit score.An equal housing lender. NMLS #10287.



