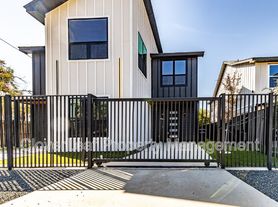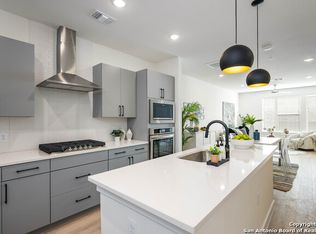FIRST MONTH HALF OFF! Discover modern city living at Unit 202 in Linden Rivercenter, a 3-bedroom, 3-bathroom townhome offering 1,646 sq ft of stylish and efficient space just east of downtown San Antonio. This beautifully designed home is located in one of the city's most walkable and culturally rich areas-only 0.3 miles from the scenic San Antonio River Walk, 0.4 miles from the San Antonio Museum of Art, and just 0.7 miles from the upcoming Project Marvel sports and entertainment district. The Pearl District is 1.5 miles away, known for its restaurants, shops, and weekend farmers markets, while the Alamodome is only 1.2 miles away, offering easy access to major events and concerts. The first floor features an open-concept kitchen, dining, and living space with one bedroom and a full bath-ideal for guests or flexible living. Upstairs, the spacious primary suite boasts a walk-in closet, en-suite bath, and private balcony, while a third bedroom includes its own full bath and walk-in closet. A TV loft and laundry area complete the second floor. Linden Rivercenter is a green-conscious community with private parking, bike and scooter racks, and tranquil green spaces. Enjoy the best of urban living with quick access to downtown, the AT&T Center, Hays Street Bridge, and San Antonio's top attractions-all from a thoughtfully designed, modern home.
House for rent
$1,895/mo
103 Paso Hondo #202, San Antonio, TX 78202
3beds
1,646sqft
Price may not include required fees and charges.
Singlefamily
Available now
-- Pets
Central air
Dryer connection laundry
-- Parking
Electric, central
What's special
Private balconyTranquil green spacesOpen-concept kitchenStylish and efficient spaceSpacious primary suite
- 62 days |
- -- |
- -- |
Travel times
Renting now? Get $1,000 closer to owning
Unlock a $400 renter bonus, plus up to a $600 savings match when you open a Foyer+ account.
Offers by Foyer; terms for both apply. Details on landing page.
Facts & features
Interior
Bedrooms & bathrooms
- Bedrooms: 3
- Bathrooms: 3
- Full bathrooms: 3
Heating
- Electric, Central
Cooling
- Central Air
Appliances
- Included: Dishwasher, Refrigerator
- Laundry: Dryer Connection, Hookups, Laundry Closet, Upper Level, Washer Hookup
Features
- Breakfast Bar, Eat-in Kitchen, One Living Area, Open Floorplan, Secondary Bedroom Down, Study/Library, Walk In Closet, Walk-In Closet(s)
- Flooring: Carpet
Interior area
- Total interior livable area: 1,646 sqft
Property
Parking
- Details: Contact manager
Features
- Stories: 2
- Exterior features: Contact manager
Construction
Type & style
- Home type: SingleFamily
- Property subtype: SingleFamily
Materials
- Roof: Composition
Condition
- Year built: 2024
Community & HOA
Location
- Region: San Antonio
Financial & listing details
- Lease term: Max # of Months (24),Min # of Months (12)
Price history
| Date | Event | Price |
|---|---|---|
| 10/8/2025 | Price change | $1,895-13.9%$1/sqft |
Source: LERA MLS #1890980 | ||
| 8/8/2025 | Listed for rent | $2,200$1/sqft |
Source: LERA MLS #1890980 | ||

