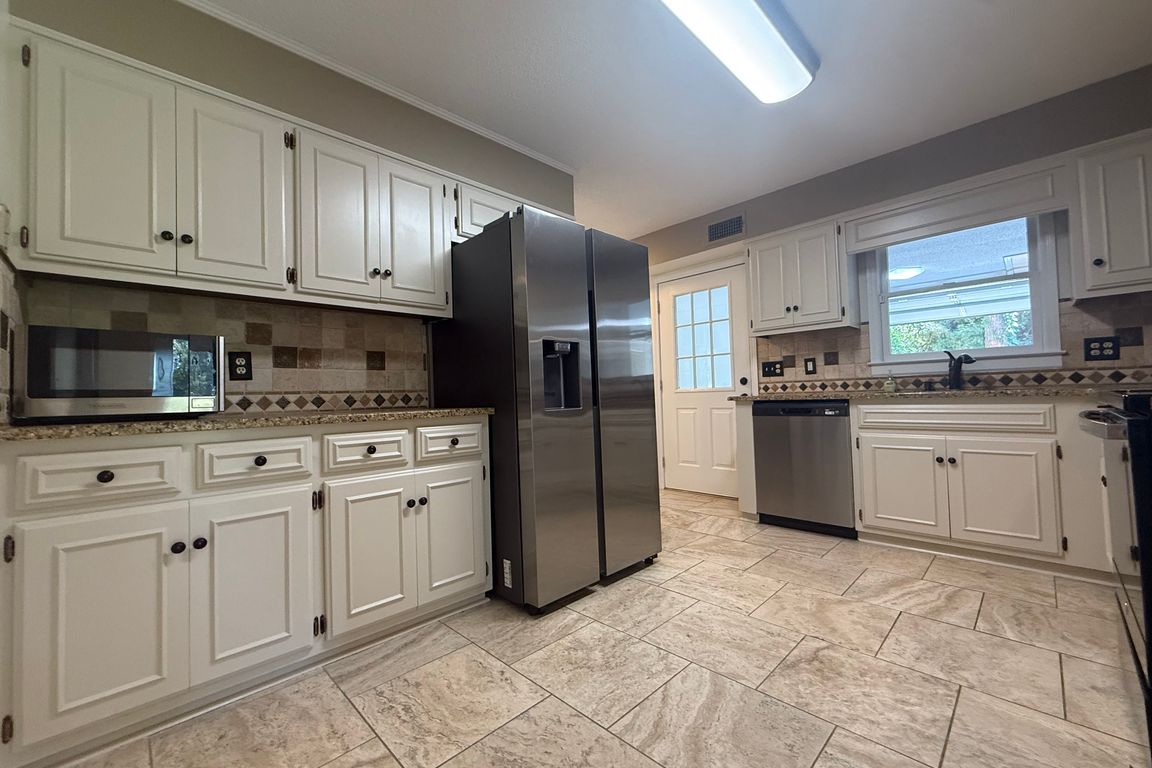
ActivePrice cut: $14K (11/17)
$345,000
4beds
2,412sqft
103 Peachtree Run, Statesboro, GA 30461
4beds
2,412sqft
Single family residence
Built in 1987
0.69 Acres
Attached garage
$143 price/sqft
What's special
Cozy fireplaceSpacious primary suiteBright eat-in kitchenNatural lightBrand-new appliancesPrivate en-suite bathDouble closets
**Seller offering $5,000 concession** Discover the perfect combination of modern updates, timeless charm, and a serene natural setting in this beautifully refreshed 4-bedroom, 2.5-bath home, located in the sought-after Georgian Walk community. Set on a spacious, wooded lot, this property offers privacy, curb appeal, and move-in-ready comfort - plus a brand-new ...
- 34 days |
- 748 |
- 38 |
Source: GAMLS,MLS#: 10638126
Travel times
Living Room
Kitchen
Dining Room
Backyard
Zillow last checked: 8 hours ago
Listing updated: November 19, 2025 at 10:07pm
Listed by:
Bubba Hunt 912-682-0050,
RE/MAX Eagle Creek Realty
Source: GAMLS,MLS#: 10638126
Facts & features
Interior
Bedrooms & bathrooms
- Bedrooms: 4
- Bathrooms: 3
- Full bathrooms: 2
- 1/2 bathrooms: 1
- Main level bedrooms: 1
Rooms
- Room types: Laundry, Family Room, Sun Room
Kitchen
- Features: Breakfast Area, Pantry, Solid Surface Counters
Heating
- Central, Electric
Cooling
- Ceiling Fan(s), Central Air
Appliances
- Included: Dishwasher, Electric Water Heater, Microwave, Oven/Range (Combo), Refrigerator, Stainless Steel Appliance(s)
- Laundry: Laundry Closet
Features
- Double Vanity, Separate Shower, Soaking Tub, Tile Bath, Walk-In Closet(s)
- Flooring: Carpet, Hardwood, Tile
- Basement: None
- Number of fireplaces: 1
- Fireplace features: Family Room
- Common walls with other units/homes: No Common Walls
Interior area
- Total structure area: 2,412
- Total interior livable area: 2,412 sqft
- Finished area above ground: 2,412
- Finished area below ground: 0
Property
Parking
- Parking features: Attached, Garage Door Opener, Garage
- Has attached garage: Yes
Features
- Levels: Two
- Stories: 2
- Patio & porch: Patio
- Exterior features: Sprinkler System
Lot
- Size: 0.69 Acres
- Features: Level
Details
- Parcel number: MS56000059 000
Construction
Type & style
- Home type: SingleFamily
- Architectural style: Traditional
- Property subtype: Single Family Residence
Materials
- Other
- Foundation: Slab
- Roof: Composition
Condition
- Resale
- New construction: No
- Year built: 1987
Utilities & green energy
- Sewer: Septic Tank
- Water: Shared Well
- Utilities for property: Cable Available, Electricity Available, High Speed Internet, Phone Available, Water Available
Community & HOA
Community
- Features: Street Lights
- Subdivision: Georgian Walk
HOA
- Has HOA: No
- Services included: None
Location
- Region: Statesboro
Financial & listing details
- Price per square foot: $143/sqft
- Tax assessed value: $292,400
- Annual tax amount: $2,571
- Date on market: 11/5/2025
- Cumulative days on market: 34 days
- Listing agreement: Exclusive Right To Sell
- Listing terms: Cash,Conventional,FHA,USDA Loan,VA Loan
- Electric utility on property: Yes