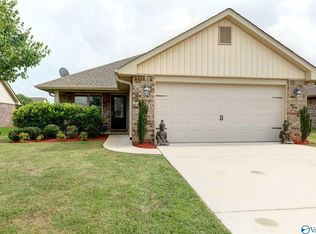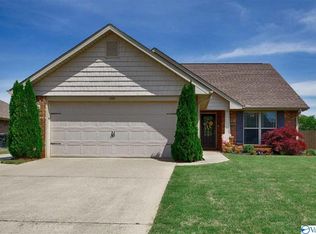Sold for $386,000
$386,000
103 Pembridge Ln, Madison, AL 35756
4beds
2,253sqft
Single Family Residence
Built in 2012
8,276.4 Square Feet Lot
$374,700 Zestimate®
$171/sqft
$2,137 Estimated rent
Home value
$374,700
$356,000 - $393,000
$2,137/mo
Zestimate® history
Loading...
Owner options
Explore your selling options
What's special
Spacious 4 bed/2.5 bath home with open one-story floor plan. Perfect for entertaining with a 120" HD Projection TV screen. Kitchen features granite counters, stainless steel appliances, and large pantry. Cellular alarm system. Primary suite with double walk-in closets, glamour bath with double vanity, shower, and soaker tub. Flex room can be used for dining or study. Fenced back yard, screened porch. Don't miss this exceptional property!*Seller upgraded and replaced the previous Nibco plumbing pipes throughout the entire house with new PEX pipes, ensuring improved durability and reliability.
Zillow last checked: 8 hours ago
Listing updated: September 09, 2023 at 06:19am
Listed by:
Randi Osborne 256-426-3678,
Leading Edge RE Group-Gtsv.,
Jeri Franks 256-572-4280,
Leading Edge RE Group-Gtsv.
Bought with:
Randy Nash, 83940
Legend Realty
Source: ValleyMLS,MLS#: 1838800
Facts & features
Interior
Bedrooms & bathrooms
- Bedrooms: 4
- Bathrooms: 3
- Full bathrooms: 2
- 1/2 bathrooms: 1
Primary bedroom
- Features: Ceiling Fan(s), Carpet, Smooth Ceiling, Tray Ceiling(s)
- Level: First
- Area: 208
- Dimensions: 13 x 16
Bedroom 2
- Features: Ceiling Fan(s), Carpet, Smooth Ceiling, Walk-In Closet(s)
- Level: First
- Area: 121
- Dimensions: 11 x 11
Bedroom 3
- Features: Ceiling Fan(s), Carpet, Smooth Ceiling, Walk-In Closet(s)
- Level: First
- Area: 132
- Dimensions: 11 x 12
Bedroom 4
- Features: Ceiling Fan(s), Carpet, Smooth Ceiling, Walk-In Closet(s)
- Level: First
- Area: 144
- Dimensions: 12 x 12
Bathroom 1
- Features: Double Vanity, Smooth Ceiling, Tile
- Level: First
- Area: 156
- Dimensions: 13 x 12
Bathroom 2
- Features: Double Vanity, Smooth Ceiling
- Level: First
Bathroom 3
- Features: Smooth Ceiling, Tile
- Level: First
Dining room
- Features: Smooth Ceiling, Wood Floor
- Level: First
- Area: 132
- Dimensions: 11 x 12
Great room
- Features: Ceiling Fan(s), Recessed Lighting, Smooth Ceiling, Tray Ceiling(s), Wood Floor
- Level: First
- Area: 330
- Dimensions: 15 x 22
Kitchen
- Features: Granite Counters, Kitchen Island, Pantry, Smooth Ceiling, Tile
- Level: First
- Area: 144
- Dimensions: 12 x 12
Laundry room
- Features: Smooth Ceiling, Tile
- Level: First
- Area: 54
- Dimensions: 6 x 9
Heating
- Central 1
Cooling
- Central 1
Features
- Open Floorplan
- Has basement: No
- Has fireplace: No
- Fireplace features: None
Interior area
- Total interior livable area: 2,253 sqft
Property
Features
- Levels: One
- Stories: 1
Lot
- Size: 8,276 sqft
- Dimensions: 140 x 61.1
Details
- Parcel number: 17 06 13 0 001 212.000
Construction
Type & style
- Home type: SingleFamily
- Architectural style: Ranch
- Property subtype: Single Family Residence
Materials
- Foundation: Slab
Condition
- New construction: No
- Year built: 2012
Utilities & green energy
- Sewer: Public Sewer
- Water: Public
Community & neighborhood
Security
- Security features: Security System
Location
- Region: Madison
- Subdivision: Ashbury
HOA & financial
HOA
- Has HOA: Yes
- HOA fee: $190 annually
- Association name: Elite Housing Management
Other
Other facts
- Listing agreement: Agency
Price history
| Date | Event | Price |
|---|---|---|
| 9/8/2023 | Sold | $386,000-2.5%$171/sqft |
Source: | ||
| 8/5/2023 | Contingent | $396,000$176/sqft |
Source: | ||
| 7/18/2023 | Listed for sale | $396,000+81.7%$176/sqft |
Source: | ||
| 9/28/2021 | Sold | $217,900-21.3%$97/sqft |
Source: Public Record Report a problem | ||
| 3/24/2021 | Listing removed | -- |
Source: Owner Report a problem | ||
Public tax history
| Year | Property taxes | Tax assessment |
|---|---|---|
| 2024 | $2,362 +4.7% | $33,540 +4.6% |
| 2023 | $2,255 +17.1% | $32,060 +16.7% |
| 2022 | $1,926 +27% | $27,480 +26.1% |
Find assessor info on the county website
Neighborhood: 35756
Nearby schools
GreatSchools rating
- 10/10Mill Creek Elementary SchoolGrades: PK-5Distance: 1.5 mi
- 10/10Journey Middle SchoolGrades: 6-8Distance: 2.9 mi
- 8/10James Clemens High SchoolGrades: 9-12Distance: 1.1 mi
Schools provided by the listing agent
- Elementary: Mill Creek
- Middle: Journey Middle School
- High: Jamesclemens
Source: ValleyMLS. This data may not be complete. We recommend contacting the local school district to confirm school assignments for this home.

Get pre-qualified for a loan
At Zillow Home Loans, we can pre-qualify you in as little as 5 minutes with no impact to your credit score.An equal housing lender. NMLS #10287.

