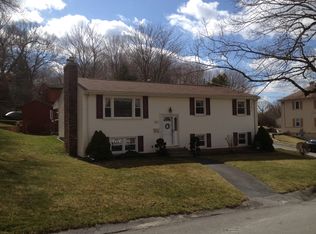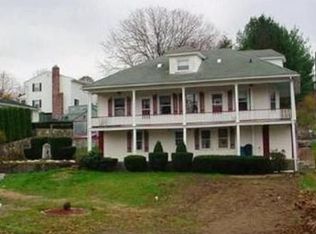Sold for $375,000 on 07/24/24
$375,000
103 Phenix Ave, West Warwick, RI 02893
3beds
1,008sqft
Single Family Residence
Built in 1970
0.27 Acres Lot
$391,500 Zestimate®
$372/sqft
$2,280 Estimated rent
Home value
$391,500
$348,000 - $438,000
$2,280/mo
Zestimate® history
Loading...
Owner options
Explore your selling options
What's special
We welcome you to view today’s featured home on the corner of Phenix Ave and Lawrence Street. The exteriors’ perimeter is accentuated by a variety of greenery and trees of different species and assorted rock formations. Creating a natural privacy border. Beyond the border sits a Three-bedroom ranch style home. As you walk in through the front door you are greeted by new floor and architectural white walls leading you to a wood burning stove. From the living room a large archway will bring you to the open kitchen and dining area. The stainless-steel hood and gas range have been know to make an assortment of baked goods. The window above the kitchen sink captures the enclosed rear yard. With two access points one exterior and the other from within the oversize garage. An unfinished basement offers endless possibilities given its height, size, and accessibility. When it comes to function and its utilities, this home has what you need, public water, public waste treatment, natural gas, and wood burning stove. Are you ready to take the next step. See you soon!
Zillow last checked: 8 hours ago
Listing updated: July 24, 2024 at 04:56pm
Listed by:
Joe McCarthy 401-487-1510,
August Associates, LLC
Bought with:
Lorena Childress, RES.0044880
HomeSmart Professionals
Source: StateWide MLS RI,MLS#: 1361239
Facts & features
Interior
Bedrooms & bathrooms
- Bedrooms: 3
- Bathrooms: 1
- Full bathrooms: 1
Bathroom
- Features: Bath w Tub & Shower
Heating
- Natural Gas, Baseboard, Forced Water
Cooling
- None
Appliances
- Included: Gas Water Heater, Dishwasher, Dryer, Exhaust Fan, Range Hood, Oven/Range, Refrigerator
Features
- Wall (Paneled), Wall (Plaster), Plumbing (Copper), Plumbing (PVC), Insulation (Unknown), Ceiling Fan(s)
- Flooring: Laminate
- Doors: Storm Door(s)
- Windows: Storm Window(s)
- Basement: Full,Interior Entry,Unfinished,Laundry
- Has fireplace: No
- Fireplace features: None
Interior area
- Total structure area: 1,008
- Total interior livable area: 1,008 sqft
- Finished area above ground: 1,008
- Finished area below ground: 0
Property
Parking
- Total spaces: 3
- Parking features: Attached
- Attached garage spaces: 1
Lot
- Size: 0.27 Acres
- Features: Corner Lot
Details
- Foundation area: 1008
- Parcel number: WWAR02004310000
- Zoning: R-8
- Special conditions: Conventional/Market Value
- Other equipment: Wood Stove
Construction
Type & style
- Home type: SingleFamily
- Architectural style: Ranch
- Property subtype: Single Family Residence
Materials
- Paneled, Plaster, Vinyl Siding
- Foundation: Concrete Perimeter
Condition
- New construction: No
- Year built: 1970
Utilities & green energy
- Electric: 100 Amp Service, Circuit Breakers, Individual Meter
- Utilities for property: Sewer Connected, Water Connected
Community & neighborhood
Community
- Community features: Private School, Public School, Restaurants
Location
- Region: West Warwick
- Subdivision: Lippitt
Price history
| Date | Event | Price |
|---|---|---|
| 7/24/2024 | Sold | $375,000+0%$372/sqft |
Source: | ||
| 7/22/2024 | Pending sale | $374,999$372/sqft |
Source: | ||
| 7/1/2024 | Contingent | $374,999$372/sqft |
Source: | ||
| 6/17/2024 | Listed for sale | $374,999+18372.9%$372/sqft |
Source: | ||
| 3/24/2020 | Sold | $2,030+24.1%$2/sqft |
Source: Public Record | ||
Public tax history
| Year | Property taxes | Tax assessment |
|---|---|---|
| 2025 | $4,821 +12.2% | $337,400 +46.8% |
| 2024 | $4,295 +2% | $229,800 |
| 2023 | $4,210 +1.5% | $229,800 |
Find assessor info on the county website
Neighborhood: 02893
Nearby schools
GreatSchools rating
- 2/10John F. Deering Middle SchoolGrades: 5-8Distance: 1.3 mi
- 3/10West Warwick High SchoolGrades: 9-12Distance: 1.3 mi
- 5/10John F. Horgan SchoolGrades: K-4Distance: 0.9 mi

Get pre-qualified for a loan
At Zillow Home Loans, we can pre-qualify you in as little as 5 minutes with no impact to your credit score.An equal housing lender. NMLS #10287.
Sell for more on Zillow
Get a free Zillow Showcase℠ listing and you could sell for .
$391,500
2% more+ $7,830
With Zillow Showcase(estimated)
$399,330
