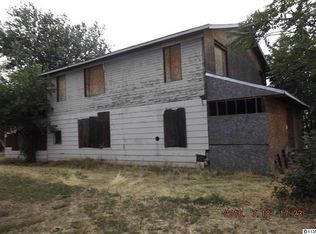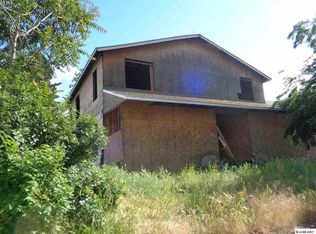Sold
Price Unknown
103 Prospect Ave, Lewiston, ID 83501
3beds
1baths
2,853sqft
Single Family Residence
Built in 1920
6,011.28 Square Feet Lot
$399,400 Zestimate®
$--/sqft
$1,557 Estimated rent
Home value
$399,400
Estimated sales range
Not available
$1,557/mo
Zestimate® history
Loading...
Owner options
Explore your selling options
What's special
Located on Lewiston’s most iconic street, this charming brick Tudor is a true gem with a rich local history—once owned by the Caramel Corn King himself, the owner of Kling’s on Main Street. As the very first home on Prospect, it boasts unmatched views of the confluence where the Snake and Clearwater Rivers meet, along with breathtaking sights of the Blue Bridge. With only three owners in its lifetime, this home has been lovingly cared for and is ready for its next chapter. The main level offers comfortable living, a large living room with beams and a gas fireplace, while the unfinished basement with tall ceilings provides endless potential to expand and make it your own. Historic charm, incredible views, and room to grow—this is a rare opportunity in a truly special location.
Zillow last checked: 8 hours ago
Listing updated: September 20, 2025 at 09:24am
Listed by:
Chelsea Blewett 208-791-8647,
Refined Realty
Bought with:
Dan Colvin
Coldwell Banker Tomlinson Associates
Source: IMLS,MLS#: 98946839
Facts & features
Interior
Bedrooms & bathrooms
- Bedrooms: 3
- Bathrooms: 1
- Main level bathrooms: 1
- Main level bedrooms: 3
Primary bedroom
- Level: Main
Bedroom 2
- Level: Main
Bedroom 3
- Level: Main
Heating
- Ceiling
Cooling
- Central Air
Appliances
- Included: Dishwasher, Oven/Range Freestanding, Refrigerator
Features
- Formal Dining, Family Room, Laminate Counters, Number of Baths Main Level: 1
- Flooring: Hardwood, Carpet
- Has basement: No
- Has fireplace: Yes
- Fireplace features: Gas
Interior area
- Total structure area: 2,853
- Total interior livable area: 2,853 sqft
- Finished area above ground: 1,905
- Finished area below ground: 948
Property
Accessibility
- Accessibility features: Bathroom Bars
Features
- Levels: Single with Below Grade
- Fencing: Partial,Block/Brick/Stone
- Has view: Yes
Lot
- Size: 6,011 sqft
- Dimensions: 100 x 30
- Features: Standard Lot 6000-9999 SF, Garden, Sidewalks, Views, Corner Lot
Details
- Parcel number: RPL1650040005B
Construction
Type & style
- Home type: SingleFamily
- Property subtype: Single Family Residence
Materials
- Brick
- Roof: Composition
Condition
- Year built: 1920
Utilities & green energy
- Water: Public
- Utilities for property: Sewer Connected
Community & neighborhood
Location
- Region: Lewiston
Other
Other facts
- Listing terms: Cash,Conventional,FHA,VA Loan
- Ownership: Fee Simple
Price history
Price history is unavailable.
Public tax history
| Year | Property taxes | Tax assessment |
|---|---|---|
| 2025 | $3,983 -2.8% | $386,665 -1.1% |
| 2024 | $4,099 +2.5% | $390,967 +0.5% |
| 2023 | $3,999 +25.1% | $389,169 +7.3% |
Find assessor info on the county website
Neighborhood: 83501
Nearby schools
GreatSchools rating
- 7/10Webster Elementary SchoolGrades: K-5Distance: 1 mi
- 6/10Jenifer Junior High SchoolGrades: 6-8Distance: 1.3 mi
- 5/10Lewiston Senior High SchoolGrades: 9-12Distance: 3.4 mi
Schools provided by the listing agent
- Elementary: Webster
- Middle: Jenifer
- High: Lewiston
- District: Lewiston Independent School District #1
Source: IMLS. This data may not be complete. We recommend contacting the local school district to confirm school assignments for this home.

