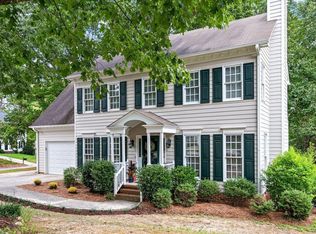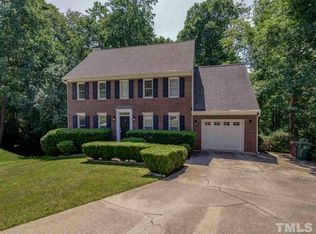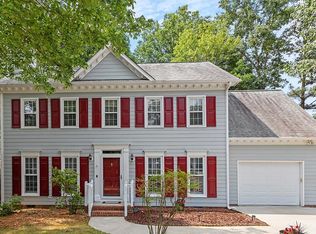Cul-de-sac lot, Spacious Great Rm with fireplace, Kitchen/Breakfast area w/ center island/woodblock top,SS Appliances, Dining Rm w/ bay area, All wood floors downstairs, Large MBR has walk in closet, Double vanity,Garden Tub/Sep Shower, Double vanity- hall bath, 4th BR could be Bonus Rm, Walk up attic storage space-32x14, Walkin Crawlspace /seller uses as Workshop area, Garage has lots of Stg Shelves/still room to park the car! Lg Deck to enjoy the wooded views! Don't miss this one!
This property is off market, which means it's not currently listed for sale or rent on Zillow. This may be different from what's available on other websites or public sources.


