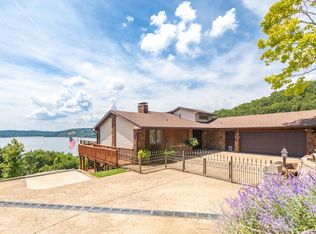Closed
Price Unknown
103 Rocky Road, Ridgedale, MO 65739
3beds
2,401sqft
Single Family Residence
Built in 1977
0.7 Acres Lot
$671,800 Zestimate®
$--/sqft
$2,164 Estimated rent
Home value
$671,800
$578,000 - $779,000
$2,164/mo
Zestimate® history
Loading...
Owner options
Explore your selling options
What's special
Welcome to Lake living! Enjoy breathtaking views of main channel Table Rock Lake in the quaint little subdivision known as Long Creek Estates! This beautifully constructed home has a great open concept, masterful architecture from the 70's, vaulted ceilings, natural wood beam work, updated kitchen with oversized island, updated bathrooms, sunken living room, huge master, additional guest house and much much more. Enjoy the most beautiful sunsets money can buy from the comfort of indoor or outdoor spaces. Both house and guest house have huge views of Table Rock Lake and the picturesque sunsets you'll never get tired of seeing! This location is perfect for quick access to all the action. With easy access to Highway 86 and 65, you can hit all of your favorite stops in just minutes. Big Cedar, Top of the Rock, Thunder Ridge and more!
Zillow last checked: 8 hours ago
Listing updated: August 26, 2025 at 03:42pm
Listed by:
Tim Parsons 417-229-3175,
Foggy River Realty LLC,
Booker Cox III 417-334-5433,
Foggy River Realty LLC
Bought with:
Jim D. Stephenson, 1999072215
Branson House Realty
Source: SOMOMLS,MLS#: 60289384
Facts & features
Interior
Bedrooms & bathrooms
- Bedrooms: 3
- Bathrooms: 3
- Full bathrooms: 3
Primary bedroom
- Area: 240
- Dimensions: 16 x 15
Bedroom 1
- Area: 168
- Dimensions: 14 x 12
Primary bathroom
- Area: 77
- Dimensions: 7 x 11
Bathroom full
- Area: 40
- Dimensions: 8 x 5
Dining area
- Area: 276
- Dimensions: 23 x 12
Garage
- Area: 235.2
- Dimensions: 19.6 x 12
Kitchen
- Area: 228
- Dimensions: 19 x 12
Living room
- Area: 400
- Dimensions: 25 x 16
Heating
- Central, Electric
Cooling
- Central Air, Ceiling Fan(s)
Appliances
- Included: Dishwasher, Propane Cooktop, Built-In Electric Oven, See Remarks, Electric Water Heater
Features
- Walk-in Shower, Marble Counters, Crown Molding, Granite Counters, Vaulted Ceiling(s), Walk-In Closet(s)
- Flooring: Carpet, Wood, Tile
- Has basement: No
- Has fireplace: Yes
- Fireplace features: Propane
Interior area
- Total structure area: 2,401
- Total interior livable area: 2,401 sqft
- Finished area above ground: 2,401
- Finished area below ground: 0
Property
Parking
- Total spaces: 3
- Parking features: Other
- Attached garage spaces: 3
Features
- Levels: One
- Stories: 1
- Patio & porch: Patio, Covered, Deck
- Has view: Yes
- View description: Lake, Water
- Has water view: Yes
- Water view: Water,Lake
Lot
- Size: 0.70 Acres
Details
- Additional structures: Second Residence
- Parcel number: 196.014002008022.000
Construction
Type & style
- Home type: SingleFamily
- Architectural style: Other
- Property subtype: Single Family Residence
Materials
- Stone, Vinyl Siding
- Roof: Composition
Condition
- Year built: 1977
Utilities & green energy
- Sewer: Septic Tank
- Water: Public
Community & neighborhood
Location
- Region: Ridgedale
- Subdivision: Long Creek Estates
HOA & financial
HOA
- HOA fee: $540 annually
- Services included: Trash
- Association phone: 417-332-5452
Other
Other facts
- Road surface type: Asphalt, Concrete
Price history
| Date | Event | Price |
|---|---|---|
| 5/6/2025 | Sold | -- |
Source: | ||
| 4/12/2025 | Pending sale | $675,000$281/sqft |
Source: | ||
| 3/17/2025 | Listed for sale | $675,000+15.4%$281/sqft |
Source: | ||
| 11/16/2022 | Sold | -- |
Source: | ||
| 10/18/2022 | Pending sale | $585,000$244/sqft |
Source: | ||
Public tax history
| Year | Property taxes | Tax assessment |
|---|---|---|
| 2025 | -- | $40,770 -5.7% |
| 2024 | $2,326 0% | $43,250 |
| 2023 | $2,327 +5.7% | $43,250 +3.9% |
Find assessor info on the county website
Neighborhood: 65739
Nearby schools
GreatSchools rating
- 4/10Hollister Elementary SchoolGrades: 2-5Distance: 8.4 mi
- 5/10Hollister Middle SchoolGrades: 6-8Distance: 8.8 mi
- 5/10Hollister High SchoolGrades: 9-12Distance: 8.8 mi
Schools provided by the listing agent
- Elementary: Hollister
- Middle: Hollister
- High: Hollister
Source: SOMOMLS. This data may not be complete. We recommend contacting the local school district to confirm school assignments for this home.
