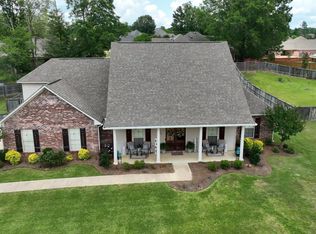Closed
Price Unknown
103 Rowan Oak Pl, Clinton, MS 39056
4beds
3,100sqft
Residential, Single Family Residence
Built in 2015
0.25 Acres Lot
$437,700 Zestimate®
$--/sqft
$2,871 Estimated rent
Home value
$437,700
$368,000 - $525,000
$2,871/mo
Zestimate® history
Loading...
Owner options
Explore your selling options
What's special
Beautiful one owner home located in a covenant protected neighborhood. The home features a three car garage, oversized ,fenced back yard and lovely grounds complete and with a covered patio. Step off of the expansive porch into a very open floor plan that is welcoming and inviting. The formal dining, gathering room and kitchen are all open for great together time! The kitchen has granite counter tops, breakfast bar, gas cook top ,double oven , a huge walk in pantry and is complete with a refrigerator. A half bath is situated close by. Adjacent to the kitchen is the Primary bedroom with a sitting area and soaring ceilings. The Primary bath has a double entry shower that is ,completely tiled. There are are twin vanities and a luxurious soaker tub. The Primary closet and laundry area are off of the bathroom. On the flip side of the home are two bedrooms and a guest bath. Upstairs you will find a private bedroom and closet The home is equipped with a tankless water heater. The neighborhood has a community pool, tennis courts, walking trail. play ground and club house. The clubhouse is available for rent for your activities and has a full kitchen. Located 13 minutes from Raymond, 25 minutes form Vicksburg and 5 minutes from the Natchez Trace. Call your agent today
Zillow last checked: 8 hours ago
Listing updated: October 09, 2024 at 07:35pm
Listed by:
Debra A Thomas 601-941-7361,
Century 21 David Stevens
Bought with:
Missy M Horst, S-29525
Coldwell Banker Graham
Source: MLS United,MLS#: 4067862
Facts & features
Interior
Bedrooms & bathrooms
- Bedrooms: 4
- Bathrooms: 3
- Full bathrooms: 2
- 1/2 bathrooms: 1
Heating
- Ceiling, Central, Natural Gas
Cooling
- Ceiling Fan(s), Central Air, Gas
Appliances
- Included: Built-In Gas Range, Cooktop, Dishwasher, Disposal, Double Oven, Microwave, Tankless Water Heater, Water Heater
- Laundry: Laundry Room
Features
- Bookcases, Breakfast Bar, Built-in Features, Cathedral Ceiling(s), Crown Molding, Double Vanity, Dry Bar, Eat-in Kitchen, Entrance Foyer, Granite Counters, High Ceilings, High Speed Internet, Kitchen Island, Primary Downstairs, Recessed Lighting, Soaking Tub, Vaulted Ceiling(s), Walk-In Closet(s)
- Flooring: Carpet, Ceramic Tile, Wood
- Doors: Insulated
- Windows: Blinds, Double Pane Windows, Vinyl, Window Treatments
- Has fireplace: Yes
- Fireplace features: Gas Log, Living Room
Interior area
- Total structure area: 3,100
- Total interior livable area: 3,100 sqft
Property
Parking
- Total spaces: 3
- Parking features: Enclosed, Garage Door Opener, Garage Faces Side, Concrete
- Garage spaces: 3
Features
- Levels: One and One Half
- Stories: 1
- Patio & porch: Porch, Rear Porch
- Exterior features: Lighting, Private Yard
- Fencing: Back Yard,Fenced
Lot
- Size: 0.25 Acres
- Features: Cul-De-Sac, Few Trees
Details
- Parcel number: 2980 208 65
Construction
Type & style
- Home type: SingleFamily
- Architectural style: Traditional
- Property subtype: Residential, Single Family Residence
Materials
- Brick
- Foundation: Post-Tension
- Roof: Architectural Shingles
Condition
- New construction: No
- Year built: 2015
Utilities & green energy
- Sewer: Private Sewer, Public Sewer
- Water: Public
- Utilities for property: Cable Connected, Natural Gas Connected, Sewer Connected, Water Connected, Natural Gas in Kitchen
Community & neighborhood
Security
- Security features: Smoke Detector(s)
Community
- Community features: Curbs, Hiking/Walking Trails, Playground, Pool, Sidewalks, Street Lights, Tennis Court(s)
Location
- Region: Clinton
- Subdivision: Oakhurst
HOA & financial
HOA
- Has HOA: Yes
- HOA fee: $300 semi-annually
- Services included: Maintenance Grounds, Pool Service
Price history
| Date | Event | Price |
|---|---|---|
| 5/30/2024 | Sold | -- |
Source: MLS United #4067862 | ||
| 4/13/2024 | Pending sale | $437,800$141/sqft |
Source: MLS United #4067862 | ||
| 4/4/2024 | Price change | $437,800-1.2%$141/sqft |
Source: MLS United #4067862 | ||
| 2/16/2024 | Price change | $443,300-1.5%$143/sqft |
Source: MLS United #4067862 | ||
| 1/11/2024 | Listed for sale | $449,900$145/sqft |
Source: MLS United #4067862 | ||
Public tax history
| Year | Property taxes | Tax assessment |
|---|---|---|
| 2024 | -- | $29,444 |
| 2023 | -- | $29,444 |
| 2022 | -- | $29,444 |
Find assessor info on the county website
Neighborhood: 39056
Nearby schools
GreatSchools rating
- 8/10Lovett Elementary SchoolGrades: 6Distance: 3.5 mi
- 5/10Sumner Hill Jr Hi SchoolGrades: 9Distance: 3.3 mi
- 10/10Clinton Jr Hi SchoolGrades: 7-8Distance: 3.4 mi
Schools provided by the listing agent
- Elementary: Clinton Park Elm
- Middle: Clinton
- High: Clinton
Source: MLS United. This data may not be complete. We recommend contacting the local school district to confirm school assignments for this home.
