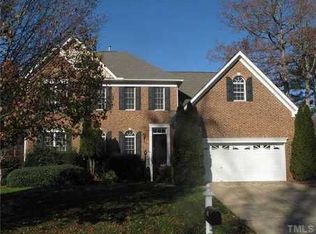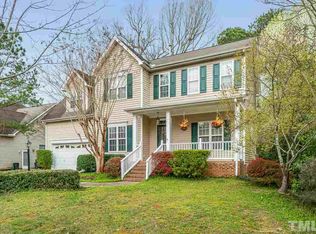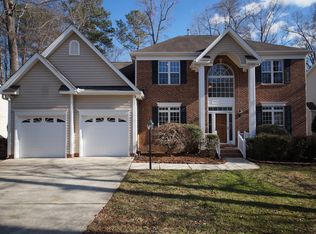BEST DEAL IN FANTASTIC CARY LOCATION! MOTIVATED SELLER! 2 stry foyer! Formal liv rm w/french drs & din rm w/trim detail welcomes you! Large kitchen w/ extensive cabinetry, island, electric cook top & bright & airy breakfast nook! Kit opens to great rm w/cozy gas log fireplace! Large 1st flr master suite w/vaulted ceiling, tons of natural light & huge WIC! 2nd flr boasts 3 addl bedrms, bonus rm & loft area, perfect for flex space! Deck & private yard! No HOA! Ready for your creative eye! Close to schools!
This property is off market, which means it's not currently listed for sale or rent on Zillow. This may be different from what's available on other websites or public sources.


