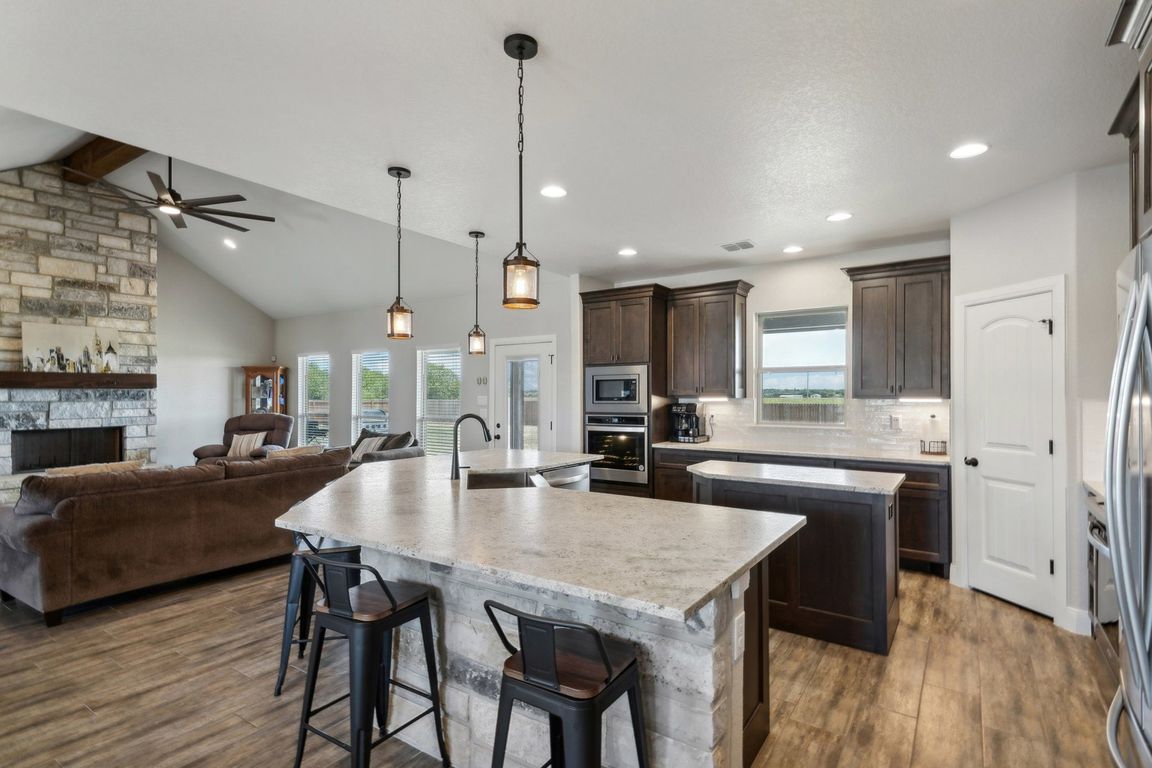
Pending
$669,900
4beds
3,295sqft
103 Rustic Woods, Marion, TX 78124
4beds
3,295sqft
Single family residence
Built in 2022
1 Acres
2 Attached garage spaces
$203 price/sqft
$100 annually HOA fee
What's special
Expansive open floor planCovered patioModern kitchenNewer single-story gemFabulous game roomDedicated media roomElegant countertops
Welcome to your dream home, perfectly situated on a spacious 1-acre corner lot, offering the ideal blend of tranquility and convenience. This newer, single-story gem features an expansive open floor plan with 4 generously sized bedrooms downstairs, ensuring ample space for your family and guests. As you step inside, you'll be ...
- 386 days
- on Zillow |
- 11 |
- 0 |
Source: Unlock MLS,MLS#: 7696826
Travel times
Kitchen
Primary Bedroom
Bedroom
Zillow last checked: 7 hours ago
Listing updated: July 24, 2025 at 02:04am
Listed by:
Jeanine Claus (210) 493-3030,
Keller Williams Heritage (210) 493-3030
Source: Unlock MLS,MLS#: 7696826
Facts & features
Interior
Bedrooms & bathrooms
- Bedrooms: 4
- Bathrooms: 4
- Full bathrooms: 3
- 1/2 bathrooms: 1
- Main level bedrooms: 4
Primary bedroom
- Features: Ceiling Fan(s), Walk-In Closet(s)
- Level: Main
Bedroom
- Features: Ceiling Fan(s)
- Level: Main
Bedroom
- Features: Ceiling Fan(s)
- Level: Main
Bedroom
- Features: Ceiling Fan(s)
- Level: Main
Primary bathroom
- Features: Granite Counters, Double Vanity, Full Bath, Soaking Tub, Separate Shower
- Level: Main
Bathroom
- Features: Full Bath
- Level: Second
Bathroom
- Features: Half Bath
- Level: Main
Bathroom
- Features: Granite Counters, Double Vanity, Full Bath
- Level: Main
Family room
- Level: Main
Game room
- Level: Second
Kitchen
- Features: Kitchn - Breakfast Area, Breakfast Bar, Kitchen Island, Granite Counters, Dining Area, Eat-in Kitchen, Open to Family Room
- Level: Main
Media room
- Level: Second
Heating
- Central, Electric
Cooling
- Central Air, Electric
Appliances
- Included: Built-In Electric Oven, Dishwasher, Disposal, Electric Range, Microwave, Free-Standing Electric Oven, Range, RNGHD, Stainless Steel Appliance(s), Washer/Dryer, Electric Water Heater, WaterSoftener, Water Softener Owned
Features
- Breakfast Bar, Ceiling Fan(s), Granite Counters, Double Vanity, Electric Dryer Hookup, Eat-in Kitchen, High Speed Internet, Kitchen Island, Multiple Living Areas, Open Floorplan, Pantry, Primary Bedroom on Main, Smart Thermostat, Walk-In Closet(s), Washer Hookup, Wired for Sound
- Flooring: Laminate, Tile
- Windows: Double Pane Windows, Insulated Windows
- Number of fireplaces: 1
- Fireplace features: Family Room, Wood Burning
Interior area
- Total interior livable area: 3,295 sqft
Video & virtual tour
Property
Parking
- Total spaces: 2
- Parking features: Attached, Boat, Concrete, Driveway, Garage, Garage Door Opener, Garage Faces Side, Inside Entrance, Kitchen Level, Paved, RV Access/Parking, RV Gated
- Attached garage spaces: 2
Accessibility
- Accessibility features: None
Features
- Levels: One and One Half
- Stories: 1
- Patio & porch: Covered, Front Porch, Patio
- Exterior features: Gray Water System, Private Yard
- Pool features: None
- Spa features: None
- Fencing: Back Yard, Wood
- Has view: Yes
- View description: Neighborhood, Rural
- Waterfront features: None
Lot
- Size: 1 Acres
- Features: Back Yard, Corner Lot, Front Yard, Level, Sprinkler - Automatic, Sprinkler - Back Yard, Sprinklers In Front, Sprinkler - In-ground
Details
- Additional structures: None
- Parcel number: 103 RUSTIC WOODS
- Special conditions: Standard
Construction
Type & style
- Home type: SingleFamily
- Property subtype: Single Family Residence
Materials
- Foundation: Slab
- Roof: Composition
Condition
- Resale
- New construction: No
- Year built: 2022
Utilities & green energy
- Sewer: Aerobic Septic, Septic Tank
- Water: Public
- Utilities for property: Cable Available, Electricity Available
Community & HOA
Community
- Features: None
- Subdivision: THE WOODS OF ST. CLARE
HOA
- Has HOA: Yes
- Services included: See Remarks
- HOA fee: $100 annually
- HOA name: THE WOODS OF ST. CLARE
Location
- Region: Marion
Financial & listing details
- Price per square foot: $203/sqft
- Tax assessed value: $642,100
- Annual tax amount: $10,971
- Date on market: 8/1/2024
- Listing terms: Cash,Conventional,FHA,VA Loan
- Electric utility on property: Yes