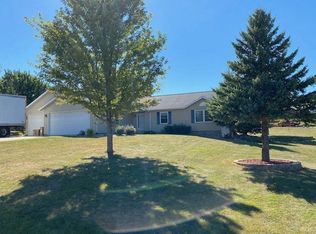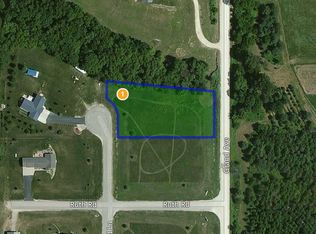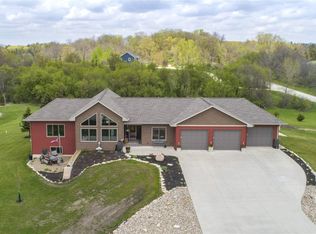Sold for $365,000
$365,000
103 Ruth Rd, Waverly, IA 50677
3beds
3,186sqft
Single Family Residence
Built in 2000
1.07 Acres Lot
$373,900 Zestimate®
$115/sqft
$2,784 Estimated rent
Home value
$373,900
Estimated sales range
Not available
$2,784/mo
Zestimate® history
Loading...
Owner options
Explore your selling options
What's special
Welcome to your dream ranch home, perfectly nestled in the White Tail Ridge development, a secluded and serene neighborhood that offers a peaceful country feel while still being conveniently close to town. This charming property sits on over an acre of beautiful land, providing ample space for outdoor activities and relaxation. Enjoy the tranquility of a quiet neighborhood with the privacy you desire, all within easy reach of town amenities. Over an acre of land offers endless possibilities for gardening, entertaining, or simply unwinding in your own private oasis. A beautiful deck extends from the kitchen/dining area, perfect for outdoor dining, barbecues, or simply soaking in the scenic views. The main floor features three generously sized bedrooms, including a master ensuite with luxurious master bath and walk-in closet, each designed for comfort and relaxation. Finishing out the main level is a spacious living room area, kitchen with ample cabinet and countertop space, and lovely dining room to enjoy family dinners. The huge basement is partially finished and provides a blank slate for your creative ideas—whether you envision a home gym, entertainment room, or additional living space, complete with a 3/4 bathroom, and access from the outside and inside. Experience the best of both worlds with a country ambiance and easy access to schools, shopping, dining, and more. This lovely ranch home is ready for you to make it your own. Don’t miss the opportunity to live in a beautiful, secluded retreat that’s still close to all the conveniences of town. Schedule a viewing today and start envisioning your new life in this charming home!
Zillow last checked: 8 hours ago
Listing updated: September 08, 2024 at 04:03am
Listed by:
Tracy L Mudd 319-504-9690,
Vine Valley Real Estate
Bought with:
Andrea Martinson, S67148000
AWRE, EXP Realty, LLC
Source: Northeast Iowa Regional BOR,MLS#: 20242465
Facts & features
Interior
Bedrooms & bathrooms
- Bedrooms: 3
- Bathrooms: 4
- Full bathrooms: 2
- 3/4 bathrooms: 1
Primary bedroom
- Level: Main
Other
- Level: Upper
Other
- Level: Main
Other
- Level: Lower
Dining room
- Level: Main
Kitchen
- Level: Main
Living room
- Level: Main
Heating
- Forced Air, Natural Gas
Cooling
- Ceiling Fan(s), Central Air
Appliances
- Included: Built-In Range, Dishwasher, Dryer, Disposal, Microwave, Refrigerator, Washer
- Laundry: 1st Floor, Laundry Room
Features
- Pantry
- Doors: Sliding Doors
- Basement: Interior Entry,Exterior Entry,Walk-Out Access,Partially Finished
- Has fireplace: No
- Fireplace features: None
Interior area
- Total interior livable area: 3,186 sqft
- Finished area below ground: 1,100
Property
Parking
- Total spaces: 3
- Parking features: 3 or More Stalls, Attached Garage, Garage Door Opener
- Has attached garage: Yes
- Carport spaces: 3
Features
- Patio & porch: Deck
Lot
- Size: 1.07 Acres
- Dimensions: 257x153
Details
- Parcel number: 1018426001
- Zoning: R-1
- Special conditions: Standard
Construction
Type & style
- Home type: SingleFamily
- Property subtype: Single Family Residence
Materials
- Vinyl Siding
- Roof: Shingle,Asphalt
Condition
- Year built: 2000
Utilities & green energy
- Sewer: Septic Tank
- Water: Shared Well
Community & neighborhood
Location
- Region: Waverly
- Subdivision: White Tail Ridge Addition
Other
Other facts
- Road surface type: Concrete
Price history
| Date | Event | Price |
|---|---|---|
| 9/6/2024 | Sold | $365,000-7.6%$115/sqft |
Source: | ||
| 7/10/2024 | Pending sale | $394,900$124/sqft |
Source: | ||
| 6/25/2024 | Price change | $394,900-2%$124/sqft |
Source: | ||
| 6/12/2024 | Listed for sale | $402,900$126/sqft |
Source: | ||
Public tax history
| Year | Property taxes | Tax assessment |
|---|---|---|
| 2024 | $4,226 +8.1% | $385,150 +6.2% |
| 2023 | $3,908 +2.1% | $362,700 +17.4% |
| 2022 | $3,828 -5.8% | $308,950 |
Find assessor info on the county website
Neighborhood: 50677
Nearby schools
GreatSchools rating
- 4/10Southeast Elementary SchoolGrades: K-4Distance: 3 mi
- 6/10Waverly-Shell Rock Middle SchoolGrades: 5-8Distance: 4.3 mi
- 8/10Waverly-Shell Rock Senior High SchoolGrades: 9-12Distance: 4.1 mi
Schools provided by the listing agent
- Elementary: Waverly/Shell Rock
- Middle: Waverly/Shell Rock
- High: Waverly/Shell Rock
Source: Northeast Iowa Regional BOR. This data may not be complete. We recommend contacting the local school district to confirm school assignments for this home.
Get pre-qualified for a loan
At Zillow Home Loans, we can pre-qualify you in as little as 5 minutes with no impact to your credit score.An equal housing lender. NMLS #10287.


