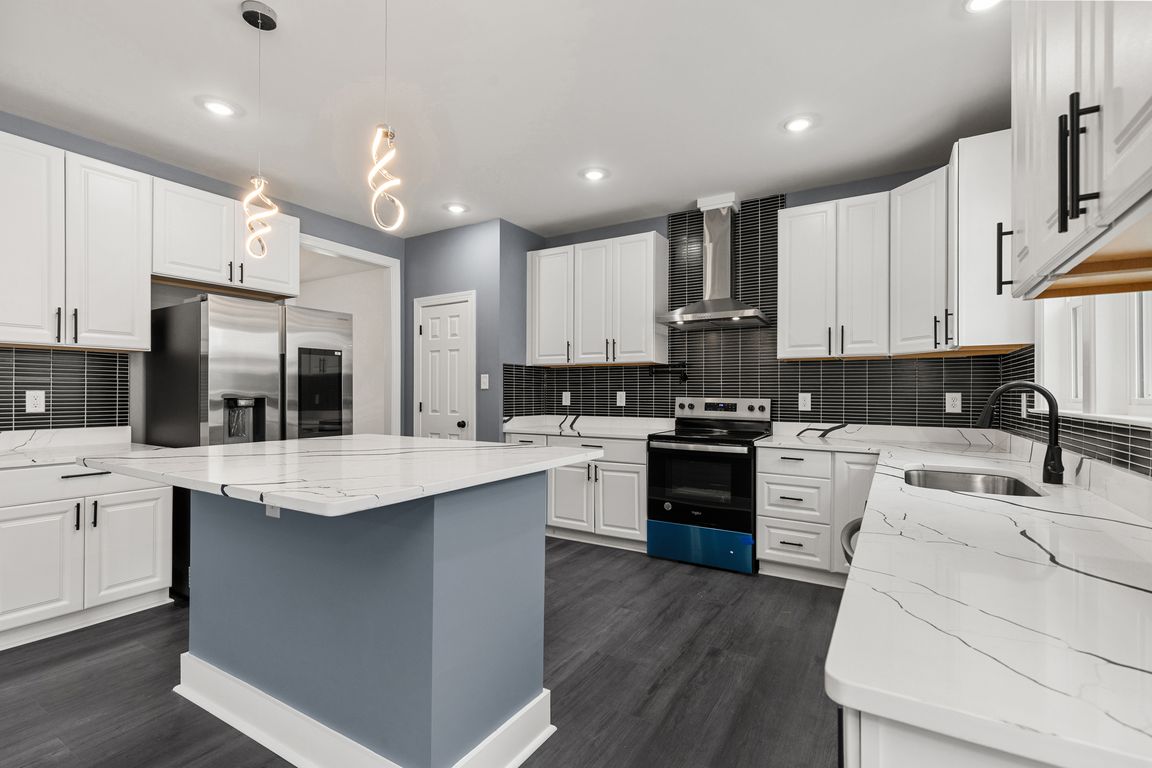
New constructionPrice cut: $10K (7/7)
$469,999
4beds
2,721sqft
103 S Dunlop St, Petersburg, VA 23803
4beds
2,721sqft
Single family residence
Built in 2024
5,806 sqft
2 Attached garage spaces
$173 price/sqft
What's special
Brand new construction with a stunning, thoughtful design! This 4 bedroom, 2.5 bathroom home boasts a 2 story open foyer and luxury vinyl plank flooring throughout the main level. The magazine-worthy kitchen features stone countertops, stainless steel appliances, an island with bar stool seating, a pantry, and ample counter and cabinet ...
- 181 days
- on Zillow |
- 489 |
- 29 |
Source: CVRMLS,MLS#: 2504849 Originating MLS: Central Virginia Regional MLS
Originating MLS: Central Virginia Regional MLS
Travel times
Kitchen
Living Room
Primary Bedroom
Zillow last checked: 7 hours ago
Listing updated: July 19, 2025 at 12:09pm
Listed by:
Andrea Johnson Membership@TheRealBrokerage.com,
Real Broker LLC,
Clayton Gits 804-601-4960,
Real Broker LLC
Source: CVRMLS,MLS#: 2504849 Originating MLS: Central Virginia Regional MLS
Originating MLS: Central Virginia Regional MLS
Facts & features
Interior
Bedrooms & bathrooms
- Bedrooms: 4
- Bathrooms: 3
- Full bathrooms: 2
- 1/2 bathrooms: 1
Primary bedroom
- Description: Carpet, walk-in closet, spa-like bath
- Level: Second
- Dimensions: 17.0 x 15.0
Bedroom 2
- Description: Carpet, fan w/ light, closet
- Level: Second
- Dimensions: 13.0 x 11.0
Bedroom 3
- Description: Carpet, fan w/ light, closet
- Level: Second
- Dimensions: 12.0 x 11.0
Bedroom 4
- Description: Carpet, fan w/ light, closet
- Level: Second
- Dimensions: 12.0 x 11.0
Additional room
- Description: Upstairs laundry, W/D hookups
- Level: Second
- Dimensions: 9.0 x 7.0
Dining room
- Description: LVP flooring, chandelier
- Level: First
- Dimensions: 13.0 x 11.0
Foyer
- Description: LVP flooring, 18’ vaulted ceiling
- Level: First
- Dimensions: 13.0 x 11.0
Other
- Description: Tub & Shower
- Level: Second
Half bath
- Level: First
Kitchen
- Description: LVP flooring, island, SS appliances, pantry
- Level: First
- Dimensions: 24.0 x 20.0
Laundry
- Description: LVP flooring, w/d hookups, cabinets
- Level: First
- Dimensions: 8.0 x 6.0
Living room
- Description: LVP flooring, built-in shelving, tray ceiling, f/p
- Level: First
- Dimensions: 18.0 x 15.0
Heating
- Electric, Heat Pump, Zoned
Cooling
- Electric, Heat Pump, Zoned
Appliances
- Included: Dishwasher, Electric Cooking, Electric Water Heater, Disposal, Instant Hot Water, Oven, Range Hood, Smooth Cooktop, Stove
- Laundry: Washer Hookup, Dryer Hookup
Features
- Bookcases, Built-in Features, Balcony, Breakfast Area, Tray Ceiling(s), Ceiling Fan(s), Cathedral Ceiling(s), Dining Area, Separate/Formal Dining Room, Double Vanity, Eat-in Kitchen, Fireplace, Granite Counters, High Ceilings, Jetted Tub, Kitchen Island, Bath in Primary Bedroom, Pantry, Recessed Lighting, Walk-In Closet(s)
- Flooring: Carpet, Vinyl
- Doors: Storm Door(s)
- Windows: Screens, Thermal Windows
- Has basement: No
- Attic: Pull Down Stairs
- Number of fireplaces: 1
- Fireplace features: Electric, Factory Built
Interior area
- Total interior livable area: 2,721 sqft
- Finished area above ground: 2,721
- Finished area below ground: 0
Video & virtual tour
Property
Parking
- Total spaces: 2
- Parking features: Attached, Direct Access, Driveway, Garage, Garage Door Opener, Off Street, Paved
- Attached garage spaces: 2
- Has uncovered spaces: Yes
Features
- Levels: Two
- Stories: 2
- Patio & porch: Front Porch, Porch
- Exterior features: Porch, Paved Driveway
- Pool features: None
- Has spa: Yes
- Fencing: Fenced,Full,Vinyl
Lot
- Size: 5,806.55 Square Feet
- Features: Corner Lot
Details
- Parcel number: 023250001
- Zoning description: R-3
Construction
Type & style
- Home type: SingleFamily
- Architectural style: Two Story,Transitional
- Property subtype: Single Family Residence
Materials
- Drywall, Frame, Vinyl Siding, Wood Siding
- Roof: Composition,Shingle
Condition
- New Construction
- New construction: Yes
- Year built: 2024
Utilities & green energy
- Sewer: Public Sewer
- Water: Public
Community & HOA
Community
- Security: Smoke Detector(s)
- Subdivision: None
Location
- Region: Petersburg
Financial & listing details
- Price per square foot: $173/sqft
- Tax assessed value: $234,600
- Annual tax amount: $247
- Date on market: 3/3/2025
- Ownership: Individuals
- Ownership type: Sole Proprietor