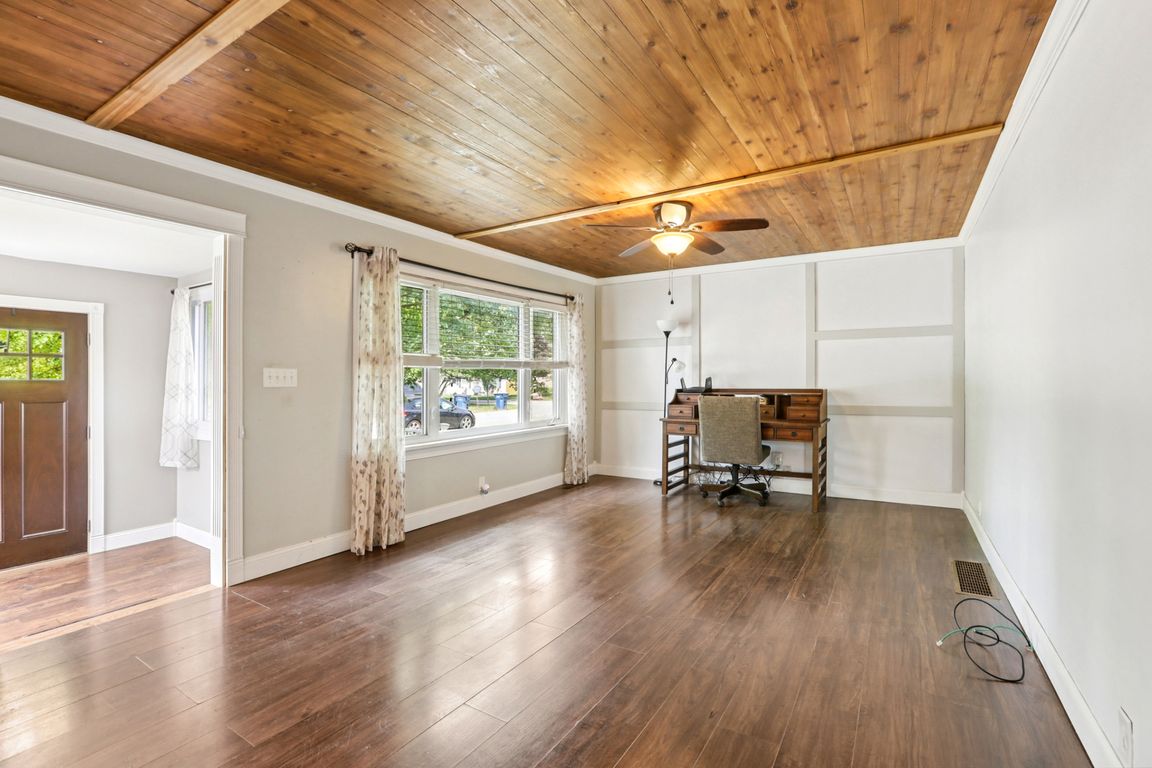
ActivePrice cut: $9.1K (8/27)
$279,900
3beds
2,160sqft
103 S Hudson St, Sheridan, IN 46069
3beds
2,160sqft
Residential, single family residence
Built in 1952
8,276 sqft
2 Attached garage spaces
$130 price/sqft
What's special
Finished basementPrivate fenced yardOversized two-car attached garageMain level laundrySpacious bedroomsLarge covered patioAmple storage
Welcome home to the sweetest 3-bedroom, 2-bath gem that just feels right the moment you step inside! Tucked beneath a canopy of mature trees on a peaceful street, this home is full of warmth, character, and space to grow. From the cozy charm of the beautiful kitchen to ...
- 66 days |
- 2,835 |
- 163 |
Source: MIBOR as distributed by MLS GRID,MLS#: 22053685
Travel times
Living Room
Kitchen
Bedroom
Zillow last checked: 7 hours ago
Listing updated: September 30, 2025 at 02:15pm
Listing Provided by:
Christian Travis 317-363-3465,
F.C. Tucker Company
Source: MIBOR as distributed by MLS GRID,MLS#: 22053685
Facts & features
Interior
Bedrooms & bathrooms
- Bedrooms: 3
- Bathrooms: 2
- Full bathrooms: 2
- Main level bathrooms: 1
- Main level bedrooms: 3
Primary bedroom
- Level: Main
- Area: 154 Square Feet
- Dimensions: 14 x 11
Bedroom 2
- Level: Main
- Area: 117 Square Feet
- Dimensions: 13 x 9
Bedroom 3
- Level: Main
- Area: 110 Square Feet
- Dimensions: 11 x 10
Family room
- Level: Main
- Area: 672 Square Feet
- Dimensions: 28 x 24
Kitchen
- Level: Main
- Area: 135 Square Feet
- Dimensions: 15 x 9
Living room
- Level: Main
- Area: 234 Square Feet
- Dimensions: 18 x 13
Living room
- Level: Main
- Area: 16 Square Feet
- Dimensions: 4 x 4
Sun room
- Level: Main
- Area: 88 Square Feet
- Dimensions: 11 x 8
Heating
- Forced Air, Natural Gas
Cooling
- Central Air
Appliances
- Included: Dishwasher, Dryer, Gas Water Heater, Microwave, Electric Oven, Refrigerator, Washer
Features
- Attic Access, Ceiling Fan(s), High Speed Internet, Pantry
- Basement: Daylight,Full
- Attic: Access Only
Interior area
- Total structure area: 2,160
- Total interior livable area: 2,160 sqft
- Finished area below ground: 810
Property
Parking
- Total spaces: 2
- Parking features: Attached
- Attached garage spaces: 2
Features
- Levels: One
- Stories: 1
- Patio & porch: Covered, Glass Enclosed
- Fencing: Fenced,Full
Lot
- Size: 8,276.4 Square Feet
- Features: Mature Trees, Trees-Small (Under 20 Ft)
Details
- Parcel number: 290132108005000002
- Horse amenities: None
Construction
Type & style
- Home type: SingleFamily
- Architectural style: Ranch
- Property subtype: Residential, Single Family Residence
Materials
- Vinyl Siding
- Foundation: Block
Condition
- Updated/Remodeled
- New construction: No
- Year built: 1952
Utilities & green energy
- Water: Public
Community & HOA
Community
- Subdivision: No Subdivision
HOA
- Has HOA: No
Location
- Region: Sheridan
Financial & listing details
- Price per square foot: $130/sqft
- Tax assessed value: $159,300
- Annual tax amount: $1,130
- Date on market: 7/30/2025