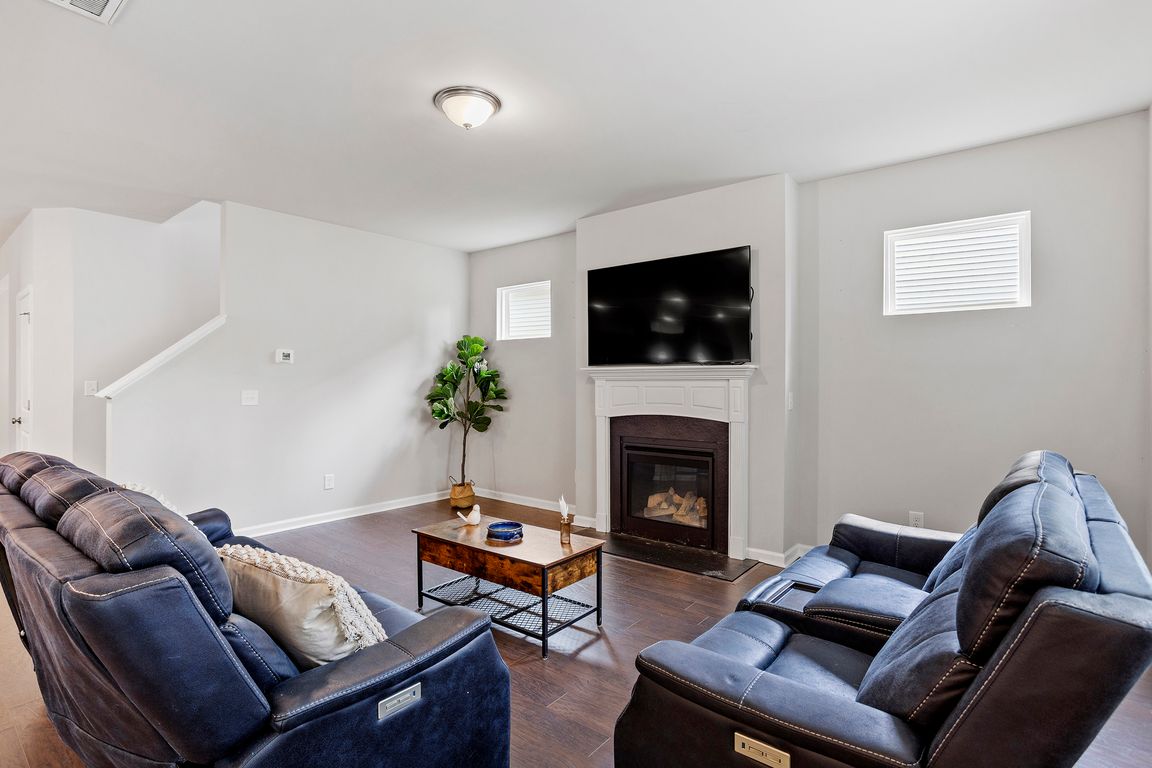
For salePrice cut: $1K (12/5)
$433,999
5beds
2,980sqft
103 S Stonehaven Way, Clayton, NC 27527
5beds
2,980sqft
Single family residence, residential
Built in 2020
7,840 sqft
2 Attached garage spaces
$146 price/sqft
$60 monthly HOA fee
What's special
Inviting kitchenRecent updatesFresh paintPeaceful fully fenced backyardNew lvp flooring
**Updated price, plus a 1-0 buydown now available. A great opportunity for buyers looking for monthly savings and long-term value. Welcome to 103 S Stonehaven Way in the charming town of Clayton, NC! This beautifully maintained home, built in 2020, offers nearly 3,000 sq. ft. of comfortable living space with ...
- 53 days |
- 398 |
- 27 |
Source: Doorify MLS,MLS#: 10128002
Travel times
Living Room
Kitchen
Primary Bedroom
Zillow last checked: 8 hours ago
Listing updated: 15 hours ago
Listed by:
Lara M Hadden 347-668-0466,
Allen Tate/Raleigh-Glenwood
Source: Doorify MLS,MLS#: 10128002
Facts & features
Interior
Bedrooms & bathrooms
- Bedrooms: 5
- Bathrooms: 3
- Full bathrooms: 3
Heating
- Central, Forced Air, Natural Gas
Cooling
- Central Air, Electric
Appliances
- Included: Dishwasher, Disposal, Gas Range, Microwave, Self Cleaning Oven, Stainless Steel Appliance(s), Water Heater
- Laundry: Laundry Room, Upper Level
Features
- Bathtub/Shower Combination, Double Vanity, Granite Counters, Open Floorplan, Pantry, Recessed Lighting, Smooth Ceilings, Soaking Tub, Tray Ceiling(s), Walk-In Closet(s), Walk-In Shower, Water Closet
- Flooring: Ceramic Tile, Vinyl, Tile
- Doors: Sliding Doors
- Windows: Blinds, Window Coverings
- Number of fireplaces: 1
- Fireplace features: Family Room, Gas Log
Interior area
- Total structure area: 2,980
- Total interior livable area: 2,980 sqft
- Finished area above ground: 2,980
- Finished area below ground: 0
Property
Parking
- Total spaces: 4
- Parking features: Attached, Concrete, Driveway, Garage Faces Front
- Attached garage spaces: 2
- Uncovered spaces: 2
Features
- Levels: Two
- Stories: 2
- Patio & porch: Covered, Front Porch, Rear Porch
- Exterior features: Fenced Yard, Rain Gutters
- Pool features: Association, Community
- Has spa: Yes
- Spa features: Above Ground
- Fencing: Back Yard, Fenced
- Has view: Yes
Lot
- Size: 7,840.8 Square Feet
- Features: Landscaped
Details
- Additional structures: None
- Parcel number: 16J05045H
- Special conditions: Standard
Construction
Type & style
- Home type: SingleFamily
- Architectural style: Transitional
- Property subtype: Single Family Residence, Residential
Materials
- Stone Veneer, Vinyl Siding
- Foundation: Slab
- Roof: Shingle
Condition
- New construction: No
- Year built: 2020
Details
- Builder name: D.R. Horton
Utilities & green energy
- Sewer: Public Sewer
- Water: Public
- Utilities for property: Cable Available, Electricity Connected, Natural Gas Connected, Phone Available, Sewer Connected, Water Connected
Community & HOA
Community
- Features: Clubhouse, Playground, Pool, Sidewalks, Street Lights
- Subdivision: Tuscany
HOA
- Has HOA: Yes
- Amenities included: Clubhouse, Playground, Pool
- Services included: Maintenance Grounds
- HOA fee: $60 monthly
Location
- Region: Clayton
Financial & listing details
- Price per square foot: $146/sqft
- Tax assessed value: $289,470
- Annual tax amount: $2,993
- Date on market: 10/16/2025
- Road surface type: Asphalt