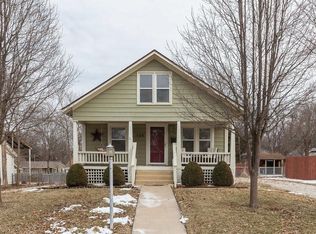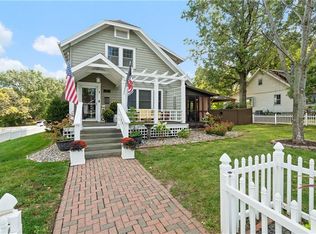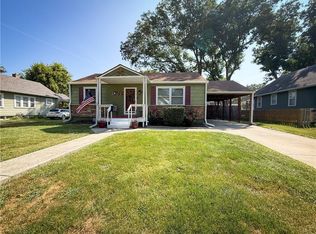This is a charming Craftsman style home located in the historic heart of downtown Lees Summit! It has a cozy wood-burning fireplace, is eclectic and has been newly renovated. Updates include the HVAC system, electric, plumbing and insulation in the attic and basement. The kitchen has also recently been updated with granite counter-tops, new cabinets and appliances. Not to mention the backyard w/a fire pit for entertaining, as well as the perfect garden area. Only a five minute walking distance to historic downtown!
This property is off market, which means it's not currently listed for sale or rent on Zillow. This may be different from what's available on other websites or public sources.


