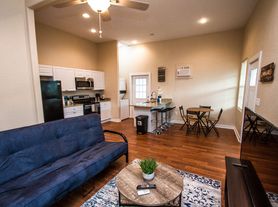Chic Corner Lot Gem: Fully Renovated 3-Bedroom Oasis Near Downtown Welcome to your dream home! This beautifully updated 3-bedroom, 2-bathroom corner lot residence offers the perfect blend of luxury and convenience. Situated in a prime location, you'll have effortless access to downtown entertainment and the vibrant Pearl district, making it ideal for those who love being at the heart of it all. Step inside and be captivated by the open floor plan that seamlessly connects spacious living areas with oversized bedrooms, providing ample space for relaxation and comfort. The home has been meticulously renovated with high-end touches throughout, including upgraded cabinetry that adds a touch of elegance to the kitchen. Culinary enthusiasts will appreciate the upgraded stainless steel appliances, including a refrigerator, microwave, washer, and dryer-all included for your convenience. This home is truly move-in ready, allowing you to settle in without any hassle. Outside, you'll find a small but charming backyard area that is easy to maintain, perfect for enjoying a morning coffee or evening breeze. A handy storage shed is also available, providing extra space for all your tools and equipment. This property is not just a house; it's a lifestyle upgrade waiting for you. Don't miss out on this incredible opportunity to own a piece of paradise in an unbeatable location!
House for rent
$1,575/mo
103 Sample St, San Antonio, TX 78210
3beds
1,276sqft
Price may not include required fees and charges.
Singlefamily
Available now
-- Pets
Central air, ceiling fan
Dryer connection laundry
-- Parking
Electric, central
What's special
Open floor planCharming backyard areaCorner lotHigh-end touchesUpgraded stainless steel appliancesOversized bedroomsUpgraded cabinetry
- 18 hours |
- -- |
- -- |
Travel times
Looking to buy when your lease ends?
Consider a first-time homebuyer savings account designed to grow your down payment with up to a 6% match & a competitive APY.
Facts & features
Interior
Bedrooms & bathrooms
- Bedrooms: 3
- Bathrooms: 2
- Full bathrooms: 2
Heating
- Electric, Central
Cooling
- Central Air, Ceiling Fan
Appliances
- Included: Dishwasher, Disposal, Dryer, Microwave, Refrigerator, Washer
- Laundry: Dryer Connection, In Unit, Laundry Closet, Washer Hookup
Features
- Cable TV Available, Ceiling Fan(s), High Ceilings, High Speed Internet, Living/Dining Room Combo, One Living Area, Open Floorplan
- Flooring: Carpet, Wood
Interior area
- Total interior livable area: 1,276 sqft
Property
Parking
- Details: Contact manager
Features
- Stories: 1
- Exterior features: Contact manager
Details
- Parcel number: 370702
Construction
Type & style
- Home type: SingleFamily
- Property subtype: SingleFamily
Materials
- Roof: Metal
Condition
- Year built: 2018
Utilities & green energy
- Utilities for property: Cable Available
Community & HOA
Location
- Region: San Antonio
Financial & listing details
- Lease term: Max # of Months (12),Min # of Months (12)
Price history
| Date | Event | Price |
|---|---|---|
| 11/12/2025 | Listed for rent | $1,575-1.6%$1/sqft |
Source: LERA MLS #1922394 | ||
| 9/2/2025 | Sold | -- |
Source: | ||
| 8/25/2025 | Listing removed | $1,600$1/sqft |
Source: Zillow Rentals | ||
| 8/11/2025 | Pending sale | $250,000$196/sqft |
Source: | ||
| 8/6/2025 | Contingent | $250,000$196/sqft |
Source: | ||
