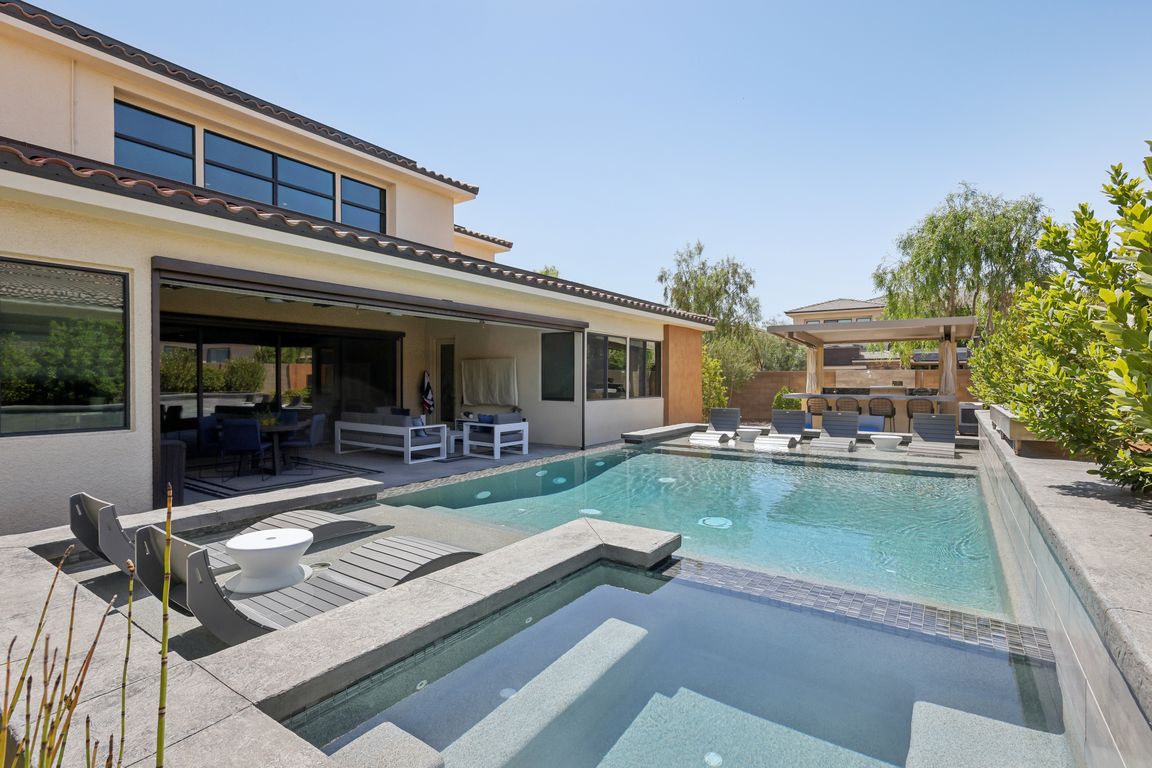
ActivePrice cut: $150K (6/17)
$2,000,000
4beds
5,033sqft
103 San Martino Pl, Henderson, NV 89011
4beds
5,033sqft
Single family residence
Built in 2017
10,018 sqft
3 Attached garage spaces
$397 price/sqft
$425 monthly HOA fee
What's special
This home is welcoming, contemporary, open and airy, expertly appointed, livable, thoughtfully designed, comfy and homey. The scale is wonderful and can be felt from the moment you enter the glass pivot door, into the entry hallway. You’ll immediately notice the soaring ceilings, large living spaces, clean lines, and pleasing colors. ...
- 229 days
- on Zillow |
- 888 |
- 39 |
Source: LVR,MLS#: 2644087 Originating MLS: Greater Las Vegas Association of Realtors Inc
Originating MLS: Greater Las Vegas Association of Realtors Inc
Travel times
Kitchen
Family Room
Primary Bedroom
Zillow last checked: 7 hours ago
Listing updated: June 17, 2025 at 02:09pm
Listed by:
Russell I. Arnold II S.0167749 702-501-2992,
The Agency Las Vegas
Source: LVR,MLS#: 2644087 Originating MLS: Greater Las Vegas Association of Realtors Inc
Originating MLS: Greater Las Vegas Association of Realtors Inc
Facts & features
Interior
Bedrooms & bathrooms
- Bedrooms: 4
- Bathrooms: 6
- Full bathrooms: 4
- 1/2 bathrooms: 2
Primary bedroom
- Description: 2 Pbr's,Bedroom With Bath Downstairs,Ceiling Fan,Closet,Custom Closet,Downstairs,Entertainment Center,Pbr Separate From Other,Sitting Room,Walk-In Closet(s)
- Dimensions: 33x19
Bedroom 2
- Description: Closet,Upstairs,With Bath
- Dimensions: 18x15
Bedroom 3
- Description: Closet,Upstairs,With Bath
- Dimensions: 16x15
Bedroom 4
- Description: Closet,Upstairs,With Bath
- Dimensions: 17x12
Den
- Description: Downstairs
- Dimensions: 16x14
Kitchen
- Description: Breakfast Bar/Counter,Island,Pantry,Quartz Countertops,Vented Outside,Walk-in Pantry
Loft
- Description: Other
- Dimensions: 25x15
Heating
- Central, Gas
Cooling
- Central Air, Electric
Appliances
- Included: Built-In Electric Oven, Double Oven, Dishwasher, Gas Cooktop, Disposal, Gas Range, Microwave, Refrigerator
- Laundry: Gas Dryer Hookup, Main Level
Features
- Bedroom on Main Level, Ceiling Fan(s), Primary Downstairs, Window Treatments
- Flooring: Carpet, Ceramic Tile
- Windows: Blinds, Double Pane Windows, Plantation Shutters, Window Treatments
- Number of fireplaces: 1
- Fireplace features: Electric, Family Room
Interior area
- Total structure area: 5,033
- Total interior livable area: 5,033 sqft
Video & virtual tour
Property
Parking
- Total spaces: 3
- Parking features: Attached, Detached, Garage, Golf Cart Garage, Garage Door Opener, Inside Entrance, Private
- Attached garage spaces: 3
Features
- Stories: 2
- Patio & porch: Balcony, Covered, Patio
- Exterior features: Built-in Barbecue, Balcony, Barbecue, Patio, Private Yard
- Has private pool: Yes
- Pool features: Heated, In Ground, Negative Edge, Private, Waterfall, Association
- Has spa: Yes
- Spa features: In Ground, Outdoor Hot Tub
- Fencing: Block,Back Yard
- Has view: Yes
- View description: Mountain(s)
Lot
- Size: 10,018.8 Square Feet
- Features: 1/4 to 1 Acre Lot, Desert Landscaping, Landscaped
Details
- Parcel number: 16022617014
- Zoning description: Single Family
- Horse amenities: None
Construction
Type & style
- Home type: SingleFamily
- Architectural style: Two Story
- Property subtype: Single Family Residence
Materials
- Frame, Stucco
- Roof: Tile
Condition
- Resale
- Year built: 2017
Utilities & green energy
- Electric: Photovoltaics Seller Owned
- Sewer: Public Sewer
- Water: Public
- Utilities for property: Underground Utilities
Green energy
- Energy efficient items: Windows, Solar Panel(s)
Community & HOA
Community
- Security: Fire Sprinkler System, Gated Community
- Subdivision: Montelago 17
HOA
- Has HOA: Yes
- Amenities included: Country Club, Clubhouse, Fitness Center, Golf Course, Gated, Jogging Path, Pickleball, Park, Pool, Spa/Hot Tub, Tennis Court(s)
- Services included: Association Management, Maintenance Grounds, Security
- HOA fee: $153 monthly
- HOA name: Lake Las Vegas
- HOA phone: 702-331-0800
- Second HOA fee: $272 monthly
Location
- Region: Henderson
Financial & listing details
- Price per square foot: $397/sqft
- Tax assessed value: $1,636,126
- Annual tax amount: $11,515
- Date on market: 1/6/2025
- Listing agreement: Exclusive Right To Sell
- Listing terms: Cash,Conventional,VA Loan