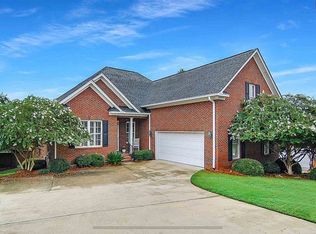UPGRADES GALORE! 5 BR, 3 Bath & 2 Half Baths; Hardwoods; 9' ceilings; Moldings; Eat-In Kitchen w/ solid surface countertops & white wood cabinets; Walk-in closets in ea BR; Master Bath has whirlpool garden tub, separate shower; central vacuum; security & intercom systems; 3 linen closets
This property is off market, which means it's not currently listed for sale or rent on Zillow. This may be different from what's available on other websites or public sources.
