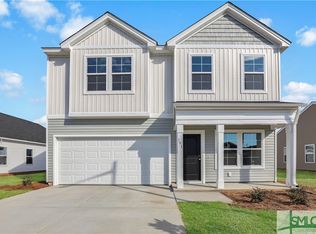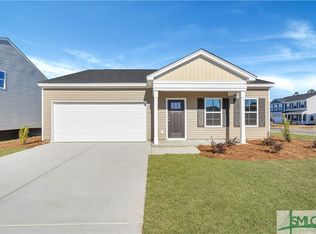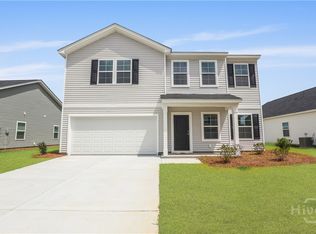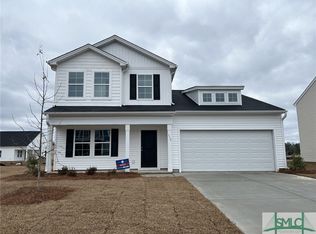Sold for $344,900 on 07/31/25
$344,900
103 Stillhouse Drive, Springfield, GA 31329
4beds
2,175sqft
Single Family Residence
Built in 2025
9,408.96 Square Feet Lot
$340,900 Zestimate®
$159/sqft
$-- Estimated rent
Home value
$340,900
$303,000 - $382,000
Not available
Zestimate® history
Loading...
Owner options
Explore your selling options
What's special
MOVE IN READY! This Lancaster plan is located just minutes from downtown Springfield and directly across the street from Effingham County Middle and High School. A welcoming entry leads you to an office and the open-concept living area down the hall. The modern kitchen boasts stainless steel appliances, granite countertops, an island with bar seating, and upgraded cabinetry. Relax in the primary suite, featuring a spacious bathroom with double vanities, a walk-in closet, a garden tub, and plenty of linen storage. Three additional bedrooms are located upstairs and share a laundry room and a hall bathroom. Enjoy the peaceful community on an uncovered porch off the back of the home. A fully sodded yard comes with landscaping and irrigation, making for easy maintenance. For a limited time, builder is offering up to $13,500 towards closing costs with partner lender!
Zillow last checked: 8 hours ago
Listing updated: August 01, 2025 at 07:12am
Listed by:
Kristen Woods 912-663-0377,
Mungo Homes Realty LLC,
D Renee Howard 912-844-6393,
Mungo Homes Realty LLC
Bought with:
Soneisha M. Ling, 328758
Scott Realty Professionals
Source: Hive MLS,MLS#: 325623 Originating MLS: Savannah Multi-List Corporation
Originating MLS: Savannah Multi-List Corporation
Facts & features
Interior
Bedrooms & bathrooms
- Bedrooms: 4
- Bathrooms: 3
- Full bathrooms: 2
- 1/2 bathrooms: 1
Heating
- Central, Electric, Heat Pump, Zoned
Cooling
- Central Air, Electric, Zoned
Appliances
- Included: Some Electric Appliances, Dishwasher, Electric Water Heater, Disposal, Microwave, Plumbed For Ice Maker, Range, Self Cleaning Oven
- Laundry: Laundry Room, Upper Level, Washer Hookup, Dryer Hookup
Features
- Breakfast Bar, Double Vanity, Garden Tub/Roman Tub, Kitchen Island, Pantry, Pull Down Attic Stairs, Recessed Lighting, Upper Level Primary, Programmable Thermostat
- Windows: Double Pane Windows
- Attic: Pull Down Stairs
Interior area
- Total interior livable area: 2,175 sqft
Property
Parking
- Total spaces: 2
- Parking features: Attached
- Garage spaces: 2
Features
- Patio & porch: Patio, Front Porch
- Has view: Yes
- View description: Pond
- Has water view: Yes
- Water view: Pond
Lot
- Size: 9,408 sqft
- Features: Interior Lot, Sprinkler System
Details
- Parcel number: 344D206
- Special conditions: Standard
Construction
Type & style
- Home type: SingleFamily
- Architectural style: Traditional
- Property subtype: Single Family Residence
Materials
- Frame, Vinyl Siding
- Foundation: Slab
- Roof: Asphalt,Ridge Vents
Condition
- Under Construction
- New construction: Yes
- Year built: 2025
Details
- Builder model: Lancaster C
- Builder name: Mungo Homes
- Warranty included: Yes
Utilities & green energy
- Sewer: Public Sewer
- Water: Public
- Utilities for property: Cable Available, Underground Utilities
Green energy
- Energy efficient items: Windows
Community & neighborhood
Community
- Community features: Playground, Street Lights, Sidewalks, Walk to School
Location
- Region: Springfield
- Subdivision: Lonadine
HOA & financial
HOA
- Has HOA: Yes
- HOA fee: $500 annually
- Association name: Association Services
- Association phone: 912-450-1174
Other
Other facts
- Listing agreement: Exclusive Right To Sell
- Listing terms: Cash,Conventional,1031 Exchange,FHA,USDA Loan,VA Loan
- Road surface type: Paved
Price history
| Date | Event | Price |
|---|---|---|
| 7/31/2025 | Sold | $344,900$159/sqft |
Source: | ||
| 7/2/2025 | Pending sale | $344,900-0.9%$159/sqft |
Source: | ||
| 7/1/2025 | Price change | $347,900+0.9%$160/sqft |
Source: | ||
| 5/2/2025 | Price change | $344,900-1.7%$159/sqft |
Source: | ||
| 5/1/2025 | Price change | $350,900+1.7%$161/sqft |
Source: | ||
Public tax history
Tax history is unavailable.
Neighborhood: 31329
Nearby schools
GreatSchools rating
- 5/10Guyton Elementary SchoolGrades: PK-5Distance: 2.7 mi
- 7/10Effingham County Middle SchoolGrades: 6-8Distance: 0.4 mi
- 6/10Effingham County High SchoolGrades: 9-12Distance: 0.4 mi
Schools provided by the listing agent
- Elementary: Guyton
- Middle: Effingham
- High: Effingham
Source: Hive MLS. This data may not be complete. We recommend contacting the local school district to confirm school assignments for this home.

Get pre-qualified for a loan
At Zillow Home Loans, we can pre-qualify you in as little as 5 minutes with no impact to your credit score.An equal housing lender. NMLS #10287.



