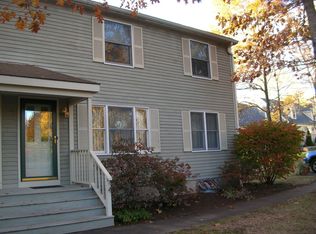Large home with finished basement, screen porch and swimming pool. Hardwood floors throughout. High ceilings throughout.
This property is off market, which means it's not currently listed for sale or rent on Zillow. This may be different from what's available on other websites or public sources.
