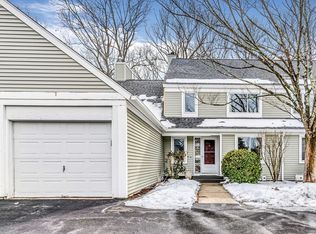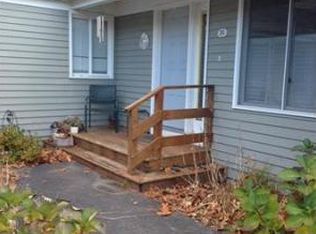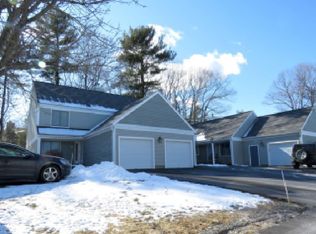Sold for $599,000
$599,000
103 Stone Ridge Rd Unit 103, Franklin, MA 02038
2beds
1,435sqft
Condominium, Townhouse
Built in 1986
-- sqft lot
$-- Zestimate®
$417/sqft
$-- Estimated rent
Home value
Not available
Estimated sales range
Not available
Not available
Zestimate® history
Loading...
Owner options
Explore your selling options
What's special
Enjoy luxury, low-maintenance living in this fully renovated 2-bed, 2-bath corner unit with loft and custom garage in Franklin’s desirable Stone Ridge. Features include a designer kitchen with GE Café smart appliances, granite counters, premium finishes, and a stunning primary suite with Carrara marble and House of Rohl fixtures. Nearly 1,500 sq ft of single-level living with new windows and slider to a private 40x17 patio with professional landscaping, gas fire pit, and outdoor furniture. Smart home upgrades: Ring security, Alexa lighting, WiFi appliances, and whole-home water filtration. Bonus attic, studded basement, and seller-paid community updates (roof, siding, windows). Amenities: pool, clubhouse, courts, and prime location near Forge Park MBTA & I-495.
Zillow last checked: 8 hours ago
Listing updated: September 21, 2025 at 11:24am
Listed by:
Roman Khitrik 617-435-4410,
Keller Williams Realty 781-449-1400,
Roman Khitrik 617-435-4410
Bought with:
Brooke Pickering
Lamacchia Realty, Inc.
Source: MLS PIN,MLS#: 73405021
Facts & features
Interior
Bedrooms & bathrooms
- Bedrooms: 2
- Bathrooms: 2
- Full bathrooms: 2
Primary bedroom
- Features: Flooring - Hardwood
- Level: First
Bedroom 2
- Features: Flooring - Wall to Wall Carpet
- Level: First
Bathroom 1
- Level: First
Bathroom 2
- Features: Bathroom - Tiled With Shower Stall
- Level: First
Dining room
- Features: Flooring - Hardwood, Slider
- Level: First
Kitchen
- Level: First
Living room
- Features: Cathedral Ceiling(s), Flooring - Hardwood, Exterior Access, Slider
- Level: First
Heating
- Forced Air
Cooling
- Central Air
Appliances
- Included: Range, Dishwasher, Disposal, Microwave, Refrigerator, Washer, Dryer, Water Treatment
- Laundry: Upgraded Countertops, First Floor, Gas Dryer Hookup
Features
- Bonus Room
- Flooring: Tile, Hardwood, Flooring - Hardwood
- Has basement: Yes
- Number of fireplaces: 1
- Common walls with other units/homes: Corner
Interior area
- Total structure area: 1,435
- Total interior livable area: 1,435 sqft
- Finished area above ground: 1,435
- Finished area below ground: 1,165
Property
Parking
- Total spaces: 2
- Parking features: Attached, Off Street, Assigned
- Attached garage spaces: 1
- Uncovered spaces: 1
Features
- Patio & porch: Patio
- Exterior features: Patio, Professional Landscaping
Details
- Parcel number: 89870
- Zoning: R
Construction
Type & style
- Home type: Townhouse
- Property subtype: Condominium, Townhouse
Materials
- Frame
- Roof: Shingle
Condition
- Year built: 1986
Utilities & green energy
- Sewer: Public Sewer
- Water: Public
- Utilities for property: for Gas Range, for Gas Oven, for Gas Dryer
Community & neighborhood
Community
- Community features: Public Transportation, Shopping, Pool, Tennis Court(s), Park, Walk/Jog Trails, Golf, Medical Facility, Highway Access, Public School, T-Station, University
Location
- Region: Franklin
HOA & financial
HOA
- HOA fee: $529 monthly
- Amenities included: Pool, Tennis Court(s), Clubroom
- Services included: Insurance, Maintenance Structure, Road Maintenance, Maintenance Grounds, Snow Removal, Trash
Price history
| Date | Event | Price |
|---|---|---|
| 9/8/2025 | Sold | $599,000$417/sqft |
Source: MLS PIN #73405021 Report a problem | ||
| 7/22/2025 | Contingent | $599,000$417/sqft |
Source: MLS PIN #73405021 Report a problem | ||
| 7/16/2025 | Listed for sale | $599,000$417/sqft |
Source: MLS PIN #73405021 Report a problem | ||
Public tax history
Tax history is unavailable.
Neighborhood: 02038
Nearby schools
GreatSchools rating
- 7/10Oak Street Elementary SchoolGrades: K-5Distance: 1.4 mi
- 6/10Horace Mann Middle SchoolGrades: 6-8Distance: 1.4 mi
- 9/10Franklin High SchoolGrades: 9-12Distance: 1.3 mi
Schools provided by the listing agent
- Elementary: Oak
- Middle: Horace
- High: Franklin
Source: MLS PIN. This data may not be complete. We recommend contacting the local school district to confirm school assignments for this home.
Get pre-qualified for a loan
At Zillow Home Loans, we can pre-qualify you in as little as 5 minutes with no impact to your credit score.An equal housing lender. NMLS #10287.


