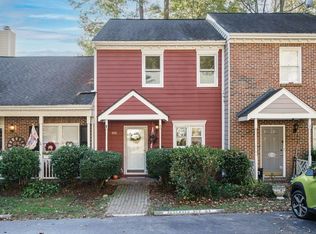Ranch plan townhome in convenient central Cary! Fresh paint & laminate wood flooring throughout main living areas+bedrooms. Eat-in kitchen w/white cabinets, tile floor+solid surface countertops. Vaulted ceiling great room features skylights & wood burning fireplace. Owners suite w/direct access to bath & deck+WIC. Bath offers dbl vanity & sep. WC/shower area. Bd2 optional office. Updated covered deck overlooks comm pool. Greenway access steps away, shopping/dining nearby+easy access to all of dwntwn Cary!
This property is off market, which means it's not currently listed for sale or rent on Zillow. This may be different from what's available on other websites or public sources.
