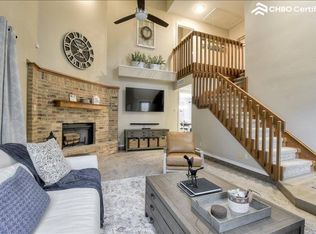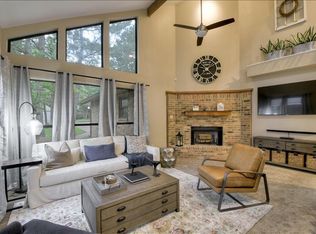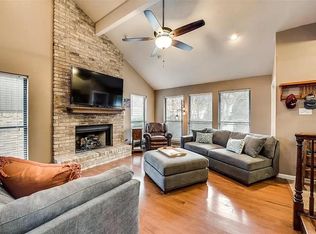Sold on 06/02/25
Price Unknown
103 Summit Cv, Trophy Club, TX 76262
3beds
2,499sqft
Single Family Residence
Built in 1985
6,534 Square Feet Lot
$477,800 Zestimate®
$--/sqft
$3,483 Estimated rent
Home value
$477,800
$449,000 - $506,000
$3,483/mo
Zestimate® history
Loading...
Owner options
Explore your selling options
What's special
Roof installed end of February 2025! Interior remodeled and updated! This Trophy Club home is move in ready! It's location is prime within the town, making it quick to get in & out while still feeling privacy nestled amongst the trees. With 2499sqft this 1 story home offers 3 bedrooms, 2 bathrooms, living room, dining room, kitchen with dining nook, plenty of storage, oversized garage with room for a golf cart & a separate & sizable laundry room tucked away from guests. The entire home has been updated with paint, flooring, appliances, lighting & fixtures. It has been meticulously maintained. Both AC units were replaced, one in 2021 and the other in 2022 & have a 10 year warranty. The homeowner also widened many doorways to create flow, ease & accessibility. The primary bedroom has 2 separate closets & 2 separate ensuite vanities. Enjoy your outdoor space on the back deck with fenced in side yard or along the side porch off the kitchen nook. There's no HOA! This home & Trophy Club has so much to offer come by to see it!
Zillow last checked: 8 hours ago
Listing updated: June 19, 2025 at 07:28pm
Listed by:
Karen Fenn 0670916 214-210-1500,
Ebby Halliday, REALTORS 214-210-1500
Bought with:
Tommy Pistana
Compass RE Texas, LLC
Source: NTREIS,MLS#: 20880308
Facts & features
Interior
Bedrooms & bathrooms
- Bedrooms: 3
- Bathrooms: 2
- Full bathrooms: 2
Primary bedroom
- Features: Double Vanity, En Suite Bathroom, Walk-In Closet(s)
- Level: First
- Dimensions: 16 x 14
Bedroom
- Features: Ceiling Fan(s)
- Level: First
- Dimensions: 14 x 14
Bedroom
- Features: Ceiling Fan(s)
- Level: First
- Dimensions: 14 x 13
Dining room
- Level: First
Kitchen
- Features: Built-in Features, Ceiling Fan(s), Eat-in Kitchen, Stone Counters
- Level: First
- Dimensions: 12 x 11
Living room
- Features: Ceiling Fan(s), Fireplace
- Level: First
- Dimensions: 24 x 22
Utility room
- Features: Built-in Features, Linen Closet, Utility Room, Utility Sink
- Level: First
- Dimensions: 9 x 7
Heating
- Central, Electric, Zoned
Cooling
- Central Air, Ceiling Fan(s), Electric
Appliances
- Included: Dishwasher, Electric Cooktop, Electric Oven, Disposal, Microwave, Trash Compactor
- Laundry: Washer Hookup, Electric Dryer Hookup, Laundry in Utility Room
Features
- Central Vacuum, Decorative/Designer Lighting Fixtures, Eat-in Kitchen, Granite Counters, High Speed Internet, Cable TV, Walk-In Closet(s)
- Flooring: Hardwood, Luxury Vinyl Plank, Tile
- Windows: Window Coverings
- Has basement: No
- Number of fireplaces: 1
- Fireplace features: Decorative, Masonry, Propane, Wood Burning
Interior area
- Total interior livable area: 2,499 sqft
Property
Parking
- Total spaces: 2
- Parking features: Door-Single, Driveway, Garage Faces Front, Garage, Golf Cart Garage
- Attached garage spaces: 2
- Has uncovered spaces: Yes
Features
- Levels: One
- Stories: 1
- Patio & porch: Rear Porch
- Exterior features: Lighting
- Pool features: None, Community
- Fencing: Fenced,None,Partial
Lot
- Size: 6,534 sqft
- Features: Interior Lot, Sprinkler System, Few Trees
Details
- Parcel number: R73497
Construction
Type & style
- Home type: SingleFamily
- Architectural style: Traditional,Detached
- Property subtype: Single Family Residence
Materials
- Brick
- Foundation: Slab
- Roof: Composition
Condition
- Year built: 1985
Utilities & green energy
- Sewer: Public Sewer
- Water: Public
- Utilities for property: Electricity Available, Municipal Utilities, Sewer Available, Water Available, Cable Available
Community & neighborhood
Security
- Security features: Smoke Detector(s)
Community
- Community features: Playground, Park, Pickleball, Pool, Sidewalks, Tennis Court(s), Curbs
Location
- Region: Trophy Club
- Subdivision: The Summit Trophy Club
Other
Other facts
- Listing terms: Cash,Conventional,FHA,VA Loan
Price history
| Date | Event | Price |
|---|---|---|
| 6/2/2025 | Sold | -- |
Source: NTREIS #20880308 | ||
| 4/22/2025 | Pending sale | $510,000$204/sqft |
Source: NTREIS #20880308 | ||
| 4/18/2025 | Contingent | $510,000$204/sqft |
Source: NTREIS #20880308 | ||
| 3/28/2025 | Listed for sale | $510,000+2.4%$204/sqft |
Source: NTREIS #20880308 | ||
| 12/6/2024 | Listing removed | $498,000$199/sqft |
Source: | ||
Public tax history
| Year | Property taxes | Tax assessment |
|---|---|---|
| 2025 | $6,002 -4.2% | $342,780 -2.4% |
| 2024 | $6,265 +145.4% | $351,216 +4.3% |
| 2023 | $2,552 -43.5% | $336,634 -1.3% |
Find assessor info on the county website
Neighborhood: 76262
Nearby schools
GreatSchools rating
- 10/10Lakeview Elementary SchoolGrades: PK-5Distance: 1.4 mi
- 8/10Medlin Middle SchoolGrades: 6-8Distance: 1.6 mi
- 8/10Byron Nelson High SchoolGrades: 9-12Distance: 1.8 mi
Schools provided by the listing agent
- Elementary: Lakeview
- Middle: Medlin
- High: Byron Nelson
- District: Northwest ISD
Source: NTREIS. This data may not be complete. We recommend contacting the local school district to confirm school assignments for this home.
Get a cash offer in 3 minutes
Find out how much your home could sell for in as little as 3 minutes with a no-obligation cash offer.
Estimated market value
$477,800
Get a cash offer in 3 minutes
Find out how much your home could sell for in as little as 3 minutes with a no-obligation cash offer.
Estimated market value
$477,800


