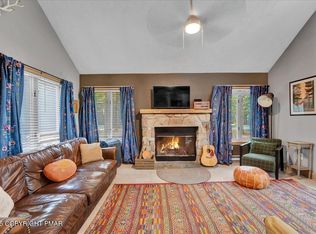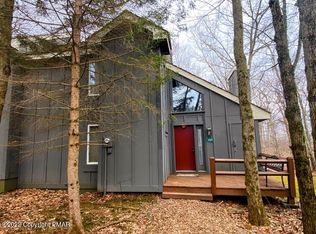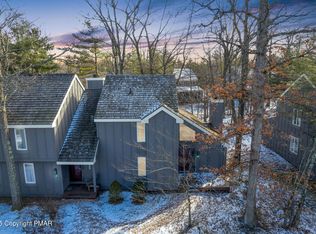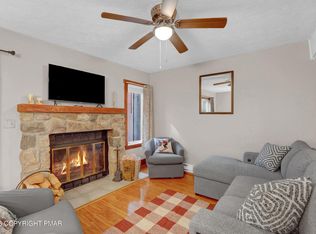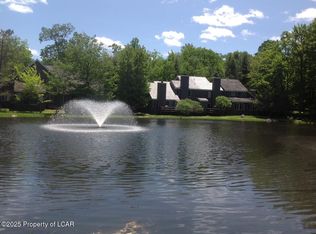Where the mountains meet the fairways, 103 Telemark in Snow Ridge Village at Jack Frost Mountain! Cedar roof 2017, HVAC for your comfort. Ideally situated within an hour of 10+ golf courses and 5 major ski areas, this 3-bedroom, 2-bath townhouse is the perfect year-round retreat. Enjoy easy access to hiking, biking, and fishing. A spacious loft and a fun bunk room provide flexible space for guest and family. Active STR.
For sale
Price cut: $5K (9/23)
$274,000
103 Telemark, Lake Harmony, PA 18624
2beds
1,456sqft
Est.:
Single Family Residence
Built in ----
871.2 Square Feet Lot
$267,800 Zestimate®
$188/sqft
$366/mo HOA
What's special
Spacious loftCedar roofFun bunk room
- 237 days |
- 173 |
- 5 |
Zillow last checked: 9 hours ago
Listing updated: October 01, 2025 at 03:23am
Listed by:
Teresa Benz 570-216-8545,
Pocono Area Realty Benz Group LLC 570-216-8545
Source: Luzerne County AOR,MLS#: 25-1785
Tour with a local agent
Facts & features
Interior
Bedrooms & bathrooms
- Bedrooms: 2
- Bathrooms: 2
- Full bathrooms: 2
Rooms
- Room types: Loft
Primary bedroom
- Description: En Suite
- Level: 1
- Area: 168
- Dimensions: 14 x 12
Bedroom 2
- Level: 2
- Area: 165
- Dimensions: 15 x 11
Primary bathroom
- Level: 1
- Area: 88
- Dimensions: 11 x 8
Full bathroom
- Level: 2
- Area: 56
- Dimensions: 8 x 7
Dining room
- Level: 1
- Area: 64
- Dimensions: 8 x 8
Florida room
- Description: Hot Tub Room
- Level: 1
- Area: 120
- Dimensions: 12 x 10
Kitchen
- Level: 1
- Area: 96
- Dimensions: 8 x 12
Living room
- Description: Cathedral
- Level: 1
- Area: 204
- Dimensions: 17 x 12
Other
- Description: Sleep Loft
- Level: 2
- Area: 160
- Dimensions: 20 x 8
Other
- Description: Bunk Room
- Level: 2
- Area: 80
- Dimensions: 10 x 8
Other
- Description: Covered & Screened
- Level: 1
- Area: 80
- Dimensions: 10 x 8
Heating
- Electric
Cooling
- Ductless
Appliances
- Included: Electric Water Heater
Features
- Master Downstairs, Ceiling Fan(s)
- Basement: Concrete,Crawl Space
- Number of fireplaces: 1
- Fireplace features: Wood Burning
Interior area
- Total structure area: 1,456
- Total interior livable area: 1,456 sqft
- Finished area above ground: 1,456
- Finished area below ground: 0
Video & virtual tour
Property
Parking
- Parking features: No Garage
Features
- Patio & porch: 3 Season Porch, Screened
- Has spa: Yes
- Spa features: Heated
Lot
- Size: 871.2 Square Feet
- Dimensions: .02
Details
- Parcel number: 45A20B170
- Zoning description: Residential
Construction
Type & style
- Home type: SingleFamily
- Architectural style: Chalet
- Property subtype: Single Family Residence
Materials
- T-1-11, Wood Siding, See Remarks
- Roof: Wood Shingles
Condition
- Good,31 - 40 Yrs
- New construction: No
Utilities & green energy
- Sewer: Community
- Water: Community Well
- Utilities for property: Cable Connected
Community & HOA
Community
- Subdivision: Snow Ridge Village
HOA
- Has HOA: Yes
- HOA fee: $4,387 annually
Location
- Region: Lake Harmony
Financial & listing details
- Price per square foot: $188/sqft
- Tax assessed value: $137,500
- Annual tax amount: $5,107
- Date on market: 4/17/2025
- Exclusions: See Documents
Estimated market value
$267,800
$254,000 - $281,000
$2,201/mo
Price history
Price history
| Date | Event | Price |
|---|---|---|
| 9/23/2025 | Price change | $274,000-1.8%$188/sqft |
Source: PMAR #PM-115648 Report a problem | ||
| 9/18/2025 | Listed for sale | $279,000$192/sqft |
Source: | ||
| 9/18/2025 | Contingent | $279,000$192/sqft |
Source: | ||
| 5/16/2025 | Price change | $279,000-2.1%$192/sqft |
Source: PMAR #PM-115648 Report a problem | ||
| 12/24/2024 | Price change | $285,000-4.7%$196/sqft |
Source: PMAR #PM-115648 Report a problem | ||
Public tax history
Public tax history
| Year | Property taxes | Tax assessment |
|---|---|---|
| 2025 | $5,107 +4.2% | $68,750 |
| 2024 | $4,901 +10.2% | $68,750 |
| 2023 | $4,450 -6.3% | $68,750 |
Find assessor info on the county website
BuyAbility℠ payment
Est. payment
$2,123/mo
Principal & interest
$1332
HOA Fees
$366
Other costs
$425
Climate risks
Neighborhood: 18624
Nearby schools
GreatSchools rating
- 5/10Weatherly Area El SchoolGrades: PK-5Distance: 14.3 mi
- 5/10Weatherly Area Middle SchoolGrades: 6-8Distance: 14.3 mi
- 6/10Weatherly Area Senior High SchoolGrades: 9-12Distance: 14.3 mi
Schools provided by the listing agent
- District: Weatherly
Source: Luzerne County AOR. This data may not be complete. We recommend contacting the local school district to confirm school assignments for this home.
- Loading
- Loading
