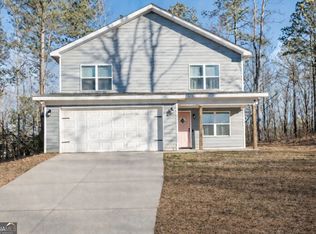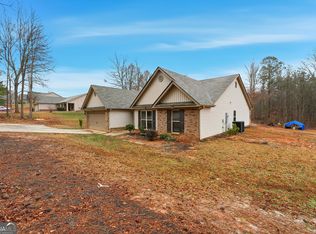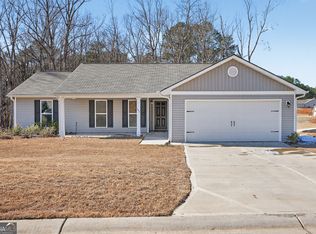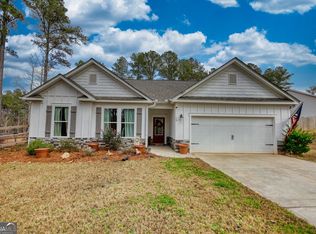This lovely home sits on a 1-acre lot that is nestled in a quiet community in Hull yet it is close to shopping & dining and is minutes from Athens and UGA. Enter into a foyer that leads to a half bath and open floor plan with living room, dining, and kitchen. Kitchen has lots of white cabinets and Granite counters with a large island and breakfast bar with a walk-in panty. All appliances included (electric stove, dishwasher, microwave, refrigerator). Access to the rear wood deck. Upper level features a laundry room with washer/dryer hook-ups. Three spare bedrooms and full hall bath with tub/shower combination. Master suite is spacious with attached ensuite with dual vanities, open shelving, shower, and walk-in closet. This home has a large walk-out unfinished basement that is ideal for storage/work out area or future expansion. There is a 2-car front entry garage with auto-opener. Conveniently located just minutes to shopping/dining/UGA and Athens. Main level and upstairs bathrooms and laundry room have luxury vinyl planking. Stairs, upper hall and bedrooms have carpet. A great opportunity to own an almost new home in a great location!! Listing agent is related to seller.
Active
Price cut: $2K (1/25)
$338,000
103 Three Rivers Ct, Hull, GA 30646
4beds
1,710sqft
Est.:
Single Family Residence
Built in 2021
1 Acres Lot
$337,600 Zestimate®
$198/sqft
$6/mo HOA
What's special
Walk-in closet
- 184 days |
- 350 |
- 14 |
Zillow last checked: 8 hours ago
Listing updated: January 27, 2026 at 10:06pm
Listed by:
Geraldine Lee 770-426-1150,
Property Services of Atlanta
Source: GAMLS,MLS#: 10581703
Tour with a local agent
Facts & features
Interior
Bedrooms & bathrooms
- Bedrooms: 4
- Bathrooms: 3
- Full bathrooms: 2
- 1/2 bathrooms: 1
Rooms
- Room types: Laundry
Kitchen
- Features: Breakfast Bar, Kitchen Island, Pantry, Solid Surface Counters
Heating
- Central, Electric, Heat Pump
Cooling
- Ceiling Fan(s), Central Air, Electric
Appliances
- Included: Dishwasher, Electric Water Heater, Microwave, Oven/Range (Combo), Refrigerator, Stainless Steel Appliance(s)
- Laundry: In Hall, Upper Level
Features
- Double Vanity, Vaulted Ceiling(s), Walk-In Closet(s)
- Flooring: Carpet, Vinyl
- Windows: Double Pane Windows
- Basement: Daylight,Exterior Entry,Interior Entry,Unfinished
- Attic: Pull Down Stairs
- Has fireplace: No
- Common walls with other units/homes: No Common Walls
Interior area
- Total structure area: 1,710
- Total interior livable area: 1,710 sqft
- Finished area above ground: 1,710
- Finished area below ground: 0
Property
Parking
- Total spaces: 2
- Parking features: Attached, Garage, Garage Door Opener, Kitchen Level
- Has attached garage: Yes
Features
- Levels: Two
- Stories: 2
- Patio & porch: Deck
Lot
- Size: 1 Acres
- Features: Level
Details
- Parcel number: 0031 013 65
Construction
Type & style
- Home type: SingleFamily
- Architectural style: Craftsman
- Property subtype: Single Family Residence
Materials
- Other
- Roof: Composition
Condition
- Resale
- New construction: No
- Year built: 2021
Utilities & green energy
- Sewer: Septic Tank
- Water: Public
- Utilities for property: Cable Available, Electricity Available, Phone Available, Water Available
Community & HOA
Community
- Features: Sidewalks, Street Lights
- Subdivision: Jacobs Field
HOA
- Has HOA: Yes
- Services included: None
- HOA fee: $75 annually
Location
- Region: Hull
Financial & listing details
- Price per square foot: $198/sqft
- Tax assessed value: $297,697
- Annual tax amount: $3,025
- Date on market: 8/11/2025
- Cumulative days on market: 182 days
- Listing agreement: Exclusive Right To Sell
- Listing terms: 1031 Exchange,Cash,Conventional,FHA,VA Loan
- Electric utility on property: Yes
Estimated market value
$337,600
$321,000 - $354,000
$1,967/mo
Price history
Price history
| Date | Event | Price |
|---|---|---|
| 1/25/2026 | Price change | $338,000-0.6%$198/sqft |
Source: | ||
| 12/11/2025 | Price change | $340,000-0.6%$199/sqft |
Source: | ||
| 11/1/2025 | Price change | $342,000-0.9%$200/sqft |
Source: | ||
| 10/4/2025 | Price change | $345,000-0.9%$202/sqft |
Source: | ||
| 9/1/2025 | Price change | $348,000-1.4%$204/sqft |
Source: | ||
Public tax history
Public tax history
| Year | Property taxes | Tax assessment |
|---|---|---|
| 2024 | $3,026 +0.2% | $119,079 -2.5% |
| 2023 | $3,019 +169.3% | $122,112 +200.4% |
| 2022 | $1,121 +12139.4% | $40,647 +13449% |
Find assessor info on the county website
BuyAbility℠ payment
Est. payment
$1,946/mo
Principal & interest
$1594
Property taxes
$228
Other costs
$124
Climate risks
Neighborhood: 30646
Nearby schools
GreatSchools rating
- 5/10Hull-Sanford Elementary SchoolGrades: K-5Distance: 1 mi
- 4/10Madison County Middle SchoolGrades: 6-8Distance: 9 mi
- 7/10Madison County High SchoolGrades: 9-12Distance: 7.3 mi
Schools provided by the listing agent
- Elementary: Hull Sanford
- Middle: Madison County
- High: Madison County
Source: GAMLS. This data may not be complete. We recommend contacting the local school district to confirm school assignments for this home.
- Loading
- Loading




