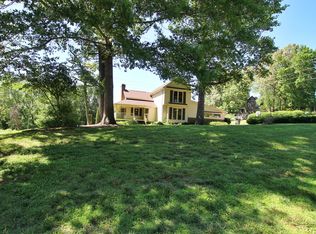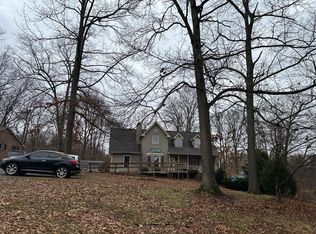Closed
Zestimate®
$366,500
103 Timberlake Dr, Springfield, TN 37172
3beds
1,713sqft
Single Family Residence, Residential
Built in 1987
0.68 Acres Lot
$366,500 Zestimate®
$214/sqft
$1,953 Estimated rent
Home value
$366,500
$348,000 - $385,000
$1,953/mo
Zestimate® history
Loading...
Owner options
Explore your selling options
What's special
This charming Rustic Lodge-style home showcases the beauty of natural materials with its striking stone and wood exterior, offering a warm, inviting, and timeless appeal. Cozy up by one of the two working stone fireplaces, or gather for meals in the enchanting kitchen and dining area, featuring butcher block countertops, a gas stove, a farmhouse sink, exposed wood beams, and a vaulted ceiling. The exposed beams throughout the home lend an authentic cottage-like ambiance.
Enjoy your morning coffee or evening tea on the enclosed screen porch, or take in the serene surroundings from the wraparound deck. Mature oak and magnolia trees frame the property, providing picturesque views of the rolling countryside, while a classic crossbuck-style white fence marks the rear boundary.
Inside, the home boasts a well-designed layout with generously sized living and bedrooms, plus abundant storage in the attached garage and additional overflow space. This is a truly inviting retreat, blending rustic elegance with everyday comfort.
Zillow last checked: 8 hours ago
Listing updated: August 28, 2025 at 07:22pm
Listing Provided by:
Leah Cameron 615-593-9899,
Vibe Realty
Bought with:
Zach Zola, 353787
Compass
Source: RealTracs MLS as distributed by MLS GRID,MLS#: 2936816
Facts & features
Interior
Bedrooms & bathrooms
- Bedrooms: 3
- Bathrooms: 2
- Full bathrooms: 2
- Main level bedrooms: 1
Heating
- Central
Cooling
- Electric
Appliances
- Included: Oven, Gas Range, Dishwasher, Refrigerator
Features
- Ceiling Fan(s), Extra Closets, High Ceilings
- Flooring: Carpet, Wood, Tile
- Basement: Full,Unfinished
- Number of fireplaces: 2
- Fireplace features: Gas, Wood Burning
Interior area
- Total structure area: 1,713
- Total interior livable area: 1,713 sqft
- Finished area above ground: 1,713
Property
Parking
- Total spaces: 2
- Parking features: Garage Faces Side
- Garage spaces: 2
Features
- Levels: Two
- Stories: 2
- Patio & porch: Porch, Covered, Deck, Patio, Screened
Lot
- Size: 0.68 Acres
- Dimensions: 250/106 x 218/165
Details
- Additional structures: Storage
- Parcel number: 092B A 00200 000
- Special conditions: Standard
Construction
Type & style
- Home type: SingleFamily
- Architectural style: Rustic
- Property subtype: Single Family Residence, Residential
Materials
- Stone, Wood Siding
- Roof: Asphalt
Condition
- New construction: No
- Year built: 1987
Utilities & green energy
- Sewer: Public Sewer
- Water: Public
- Utilities for property: Electricity Available, Water Available
Community & neighborhood
Location
- Region: Springfield
- Subdivision: Timberlake Est Sec 1
Price history
| Date | Event | Price |
|---|---|---|
| 8/28/2025 | Sold | $366,500-0.7%$214/sqft |
Source: | ||
| 7/26/2025 | Contingent | $369,000$215/sqft |
Source: | ||
| 7/24/2025 | Listed for sale | $369,000$215/sqft |
Source: | ||
| 7/18/2025 | Contingent | $369,000$215/sqft |
Source: | ||
| 7/10/2025 | Listed for sale | $369,000+23%$215/sqft |
Source: | ||
Public tax history
| Year | Property taxes | Tax assessment |
|---|---|---|
| 2024 | $2,000 | $79,850 |
| 2023 | $2,000 +12.5% | $79,850 +63.9% |
| 2022 | $1,777 +41.6% | $48,725 |
Find assessor info on the county website
Neighborhood: 37172
Nearby schools
GreatSchools rating
- 3/10Crestview Elementary SchoolGrades: K-5Distance: 2.6 mi
- 8/10Innovation Academy of Robertson CountyGrades: 6-10Distance: 2.7 mi
- 3/10Springfield High SchoolGrades: 9-12Distance: 1.1 mi
Schools provided by the listing agent
- Elementary: Crestview Elementary School
- Middle: Springfield Middle
- High: Springfield High School
Source: RealTracs MLS as distributed by MLS GRID. This data may not be complete. We recommend contacting the local school district to confirm school assignments for this home.
Get a cash offer in 3 minutes
Find out how much your home could sell for in as little as 3 minutes with a no-obligation cash offer.
Estimated market value$366,500
Get a cash offer in 3 minutes
Find out how much your home could sell for in as little as 3 minutes with a no-obligation cash offer.
Estimated market value
$366,500

