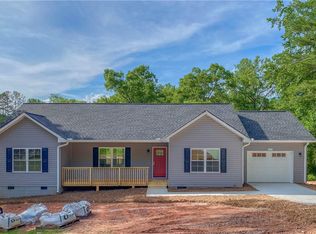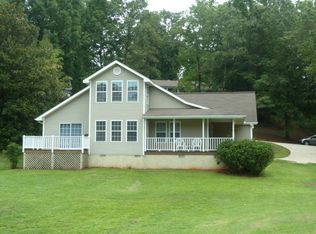Sold for $320,000 on 05/21/24
$320,000
103 Tulip Dr, Walhalla, SC 29691
3beds
1,521sqft
Single Family Residence
Built in 2022
0.41 Acres Lot
$342,900 Zestimate®
$210/sqft
$1,936 Estimated rent
Home value
$342,900
$298,000 - $394,000
$1,936/mo
Zestimate® history
Loading...
Owner options
Explore your selling options
What's special
This 3 bedroom/2 bath home, constructed in 2022 is situated on .41 acres overlooking Sertoma Park. The benefit of playgrounds, ball fields, walking trails with creek and sidewalks leading to Main Street Walhalla are all at your fingertips in this home. Great curb appeal with clean lines and craftsman features make this a home you will want to come home to. The concrete drive offers lots of parking and the covered front porch is welcoming and large enough to enjoy evenings rocking on the porch. The open concept with high ceilings and stone fireplace provide great space for gathering and entertaining. The spacious kitchen features granite countertops, white cabinetry, and stainless appliances. The laundry room and coat closet are off your attached two car garage, providing great storage. Your primary suite offers a private double vanity bathroom with large walk-in closet. On the opposite side of the home, a hallway connects two additional bedrooms and full bathroom, completing the home’s floor plan. The fenced backyard offers a covered porch and concrete patio. This home is move in ready and waiting for you to make it your home.
Zillow last checked: 8 hours ago
Listing updated: October 03, 2024 at 01:52pm
Listed by:
Amy Twitty 864-350-1946,
Mtn Lakes Group at Exp Realty
Bought with:
Fran Graham, 111682
Allen Tate - Lake Keowee West
Source: WUMLS,MLS#: 20270447 Originating MLS: Western Upstate Association of Realtors
Originating MLS: Western Upstate Association of Realtors
Facts & features
Interior
Bedrooms & bathrooms
- Bedrooms: 3
- Bathrooms: 2
- Full bathrooms: 2
- Main level bathrooms: 2
- Main level bedrooms: 3
Heating
- Heat Pump
Cooling
- Heat Pump
Appliances
- Included: Dishwasher, Electric Oven, Electric Range, Electric Water Heater, Disposal, Microwave, Plumbed For Ice Maker
- Laundry: Washer Hookup, Electric Dryer Hookup
Features
- Dual Sinks, Fireplace, Granite Counters, Bath in Primary Bedroom, Main Level Primary, Smooth Ceilings, Shower Only, Walk-In Closet(s), Walk-In Shower
- Flooring: Laminate
- Windows: Vinyl
- Basement: None
- Has fireplace: Yes
- Fireplace features: Gas, Gas Log, Option
Interior area
- Total interior livable area: 1,521 sqft
- Finished area above ground: 1,521
- Finished area below ground: 0
Property
Parking
- Total spaces: 2
- Parking features: Attached, Garage, Driveway, Garage Door Opener
- Attached garage spaces: 2
Accessibility
- Accessibility features: Low Threshold Shower
Features
- Levels: One
- Stories: 1
- Patio & porch: Front Porch
- Exterior features: Fence, Porch
- Fencing: Yard Fenced
Lot
- Size: 0.41 Acres
- Features: City Lot, Subdivision, Sloped
Details
- Parcel number: 5000404007
Construction
Type & style
- Home type: SingleFamily
- Architectural style: Craftsman,Ranch
- Property subtype: Single Family Residence
Materials
- Vinyl Siding
- Foundation: Slab
- Roof: Architectural,Shingle
Condition
- Year built: 2022
Utilities & green energy
- Sewer: Public Sewer
- Water: Public
- Utilities for property: Electricity Available, Sewer Available, Water Available, Underground Utilities
Community & neighborhood
Location
- Region: Walhalla
- Subdivision: Cherokee Estate
HOA & financial
HOA
- Has HOA: No
- Services included: None
Other
Other facts
- Listing agreement: Exclusive Right To Sell
Price history
| Date | Event | Price |
|---|---|---|
| 5/21/2024 | Sold | $320,000-2.7%$210/sqft |
Source: | ||
| 5/2/2024 | Pending sale | $329,000$216/sqft |
Source: | ||
| 3/26/2024 | Price change | $329,000-1.8%$216/sqft |
Source: | ||
| 1/21/2024 | Listed for sale | $335,000+14.5%$220/sqft |
Source: | ||
| 3/14/2023 | Sold | $292,500-0.8%$192/sqft |
Source: | ||
Public tax history
| Year | Property taxes | Tax assessment |
|---|---|---|
| 2024 | $3,474 +35.5% | $11,540 +33.3% |
| 2023 | $2,563 | $8,660 |
| 2022 | -- | -- |
Find assessor info on the county website
Neighborhood: 29691
Nearby schools
GreatSchools rating
- 5/10Walhalla Elementary SchoolGrades: PK-5Distance: 1.4 mi
- 7/10Walhalla Middle SchoolGrades: 6-8Distance: 0.5 mi
- 5/10Walhalla High SchoolGrades: 9-12Distance: 2.9 mi
Schools provided by the listing agent
- Elementary: Walhalla Elem
- Middle: Walhalla Middle
- High: Walhalla High
Source: WUMLS. This data may not be complete. We recommend contacting the local school district to confirm school assignments for this home.

Get pre-qualified for a loan
At Zillow Home Loans, we can pre-qualify you in as little as 5 minutes with no impact to your credit score.An equal housing lender. NMLS #10287.

