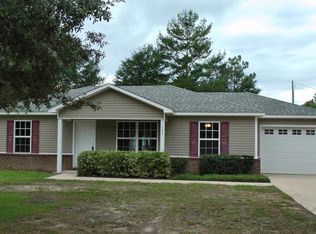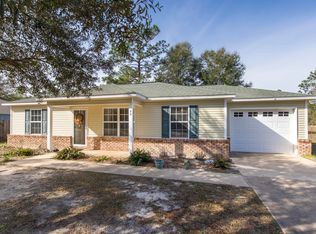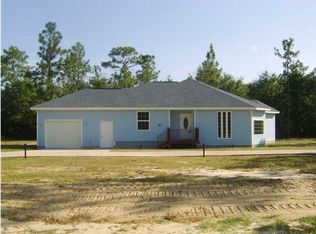Sold for $220,000
$220,000
103 Valley View Dr, Defuniak Springs, FL 32433
3beds
1,066sqft
Single Family Residence
Built in 2007
9,583.2 Square Feet Lot
$219,400 Zestimate®
$206/sqft
$1,575 Estimated rent
Home value
$219,400
$195,000 - $246,000
$1,575/mo
Zestimate® history
Loading...
Owner options
Explore your selling options
What's special
Welcome home to this beautifully maintained 3-bedroom, 2-bathroom home, perfectly situated on a fenced lot for privacy and security. Conveniently location allowing easy commute to bases, beaches, and town.Inside, you'll find an open and inviting layout featuring a bright living area, a well-appointed kitchen, and a cozy dining space. Updated with LVP throughout. Step outside to enjoy the fenced backyard--perfect for pets, kids, or relaxing evenings outdoors. Don't miss out on this fantastic opportunity--schedule your showing today!
Zillow last checked: 8 hours ago
Listing updated: October 02, 2025 at 12:33pm
Listed by:
Dawn M Gladem Slama 307-575-2971,
Rob Brooks Realty
Bought with:
Catherine P Pagan Perdomo, 3429100
Ellis Realty LLC
Source: ECAOR,MLS#: 971856 Originating MLS: Emerald Coast
Originating MLS: Emerald Coast
Facts & features
Interior
Bedrooms & bathrooms
- Bedrooms: 3
- Bathrooms: 2
- Full bathrooms: 2
Primary bedroom
- Features: Walk-In Closet(s)
- Level: First
Bedroom
- Level: First
Kitchen
- Level: First
Living room
- Level: First
Heating
- Electric
Cooling
- Electric, Ceiling Fan(s)
Appliances
- Included: Dishwasher, Microwave, Refrigerator, Electric Range, Electric Water Heater
- Laundry: Washer/Dryer Hookup
Features
- Cathedral Ceiling(s), Pantry, Split Bedroom, Bedroom, Dining Room, Kitchen, Living Room, Master Bathroom, Master Bedroom
- Flooring: Laminate
- Common walls with other units/homes: No Common Walls
Interior area
- Total structure area: 1,066
- Total interior livable area: 1,066 sqft
Property
Parking
- Total spaces: 1
- Parking features: Garage
- Garage spaces: 1
Features
- Stories: 1
- Patio & porch: Patio Open
- Pool features: None
- Fencing: Chain Link,Privacy
Lot
- Size: 9,583 sqft
- Dimensions: 80 x 125
- Features: Corner Lot, Level
Details
- Parcel number: 173N20280800200010
- Zoning description: County
Construction
Type & style
- Home type: SingleFamily
- Property subtype: Single Family Residence
Materials
- Siding Brick Some, Vinyl Siding, Trim Vinyl
- Foundation: Slab
- Roof: Roof Dimensional Shg
Condition
- Construction Complete
- Year built: 2007
Utilities & green energy
- Sewer: Septic Tank
- Water: Public
- Utilities for property: Electricity Connected
Community & neighborhood
Location
- Region: Defuniak Springs
- Subdivision: Oakwood Hills Unit 3
Other
Other facts
- Listing terms: Conventional,FHA,VA Loan
- Road surface type: Paved
Price history
| Date | Event | Price |
|---|---|---|
| 10/1/2025 | Sold | $220,000-2.2%$206/sqft |
Source: | ||
| 6/28/2025 | Pending sale | $225,000$211/sqft |
Source: | ||
| 6/23/2025 | Price change | $225,000-1.7%$211/sqft |
Source: | ||
| 5/20/2025 | Price change | $229,000-2.6%$215/sqft |
Source: | ||
| 4/4/2025 | Price change | $235,000-4.1%$220/sqft |
Source: | ||
Public tax history
| Year | Property taxes | Tax assessment |
|---|---|---|
| 2024 | $489 +5% | $86,715 +3% |
| 2023 | $466 +12.4% | $84,189 +9.5% |
| 2022 | $414 -0.5% | $76,883 +3% |
Find assessor info on the county website
Neighborhood: 32433
Nearby schools
GreatSchools rating
- 8/10Mossy Head SchoolGrades: PK-5Distance: 3.5 mi
- 7/10Walton Middle SchoolGrades: 6-8Distance: 10 mi
- 6/10Walton High SchoolGrades: 9-12Distance: 9 mi
Schools provided by the listing agent
- Elementary: West Defuniak
- Middle: Walton
- High: Walton
Source: ECAOR. This data may not be complete. We recommend contacting the local school district to confirm school assignments for this home.

Get pre-qualified for a loan
At Zillow Home Loans, we can pre-qualify you in as little as 5 minutes with no impact to your credit score.An equal housing lender. NMLS #10287.


