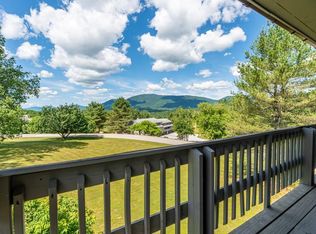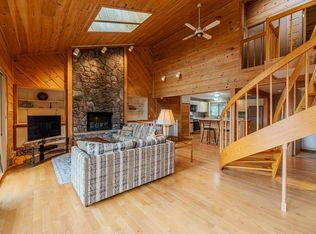Closed
Listed by:
Hayleyanne Van Der Kar,
Four Seasons Sotheby's Int'l Realty 802-362-4551
Bought with: Four Seasons Sotheby's Int'l Realty
$500,000
103 Vaughn Farm Road #11, Manchester, VT 05255
3beds
1,608sqft
Condominium
Built in 1974
-- sqft lot
$510,600 Zestimate®
$311/sqft
$2,944 Estimated rent
Home value
$510,600
$470,000 - $551,000
$2,944/mo
Zestimate® history
Loading...
Owner options
Explore your selling options
What's special
Introducing a truly exceptional home, beautifully reimagined to offer a sublime living experience. This high-class residence has undergone a full comprehensive transformation from top to bottom, encompassing every aspect of modern comfort. Meticulous updates to the electrical, plumbing, & heating systems, to the infusion of natural light through energy-efficient windows and skylights, this property is the epitome of turnkey. The refresh continues w/ a Vermont stone fireplace, main floor primary bedroom & an open epicurean kitchen adorned with maple cabinets & granite counters. New appliances, ceiling fans, & programmable thermostats further enhance convenience and efficiency. The absolute stand-out feature is the floating staircase, a captivating architectural masterpiece that adds a unique touch of modernity & grandeur to the residence. This innovative design element further solidifies this property as a harmonious fusion of technology, style, & comfort, redefining the standard of modern living & creating a sophisticated haven for the discerning buyer. The view from the mountain facing deck & screened-in porch extend the living spaces outdoors. Located in the vibrant town of Manchester, this Torbank Condominium is renowned for its phenomenal amenities including a unground pool & tennis courts w/ proximity to numerous ski mountains, this condominium offers the perfect blend of primary or secondary home living for all-season activities w/ the ease of a worry free lifestyle.
Zillow last checked: 8 hours ago
Listing updated: March 18, 2024 at 07:24am
Listed by:
Hayleyanne Van Der Kar,
Four Seasons Sotheby's Int'l Realty 802-362-4551
Bought with:
Hayleyanne Van Der Kar
Four Seasons Sotheby's Int'l Realty
Source: PrimeMLS,MLS#: 4976597
Facts & features
Interior
Bedrooms & bathrooms
- Bedrooms: 3
- Bathrooms: 3
- Full bathrooms: 2
- 1/2 bathrooms: 1
Heating
- Propane, Vented Gas Heater, Radiant Floor
Cooling
- Mini Split
Appliances
- Included: Gas Range, Refrigerator, Electric Water Heater, Vented Exhaust Fan
- Laundry: Laundry Hook-ups
Features
- Cathedral Ceiling(s), Ceiling Fan(s), Dining Area, Hearth, Kitchen Island, Kitchen/Dining, Kitchen/Family, Kitchen/Living, Primary BR w/ BA, Natural Light, Natural Woodwork, Vaulted Ceiling(s)
- Flooring: Carpet, Other, Tile
- Windows: Skylight(s)
- Has basement: No
- Has fireplace: Yes
- Fireplace features: Wood Burning
Interior area
- Total structure area: 1,608
- Total interior livable area: 1,608 sqft
- Finished area above ground: 1,608
- Finished area below ground: 0
Property
Parking
- Total spaces: 2
- Parking features: Shared Driveway, Paved, Driveway, Off Street, Parking Spaces 2, Unassigned
- Has uncovered spaces: Yes
Features
- Levels: One and One Half
- Stories: 1
- Patio & porch: Porch
- Exterior features: Deck, Shed, Tennis Court(s)
- Has private pool: Yes
- Pool features: In Ground
- Has view: Yes
- View description: Mountain(s)
Lot
- Size: 33 Acres
- Features: Condo Development, Country Setting, Landscaped, Recreational, Rolling Slope, Views
Details
- Zoning description: RR
Construction
Type & style
- Home type: Condo
- Architectural style: Contemporary
- Property subtype: Condominium
Materials
- Wood Frame, Wood Exterior
- Foundation: Concrete Slab
- Roof: Asphalt Shingle
Condition
- New construction: No
- Year built: 1974
Utilities & green energy
- Electric: 100 Amp Service
- Sewer: Septic Tank
- Utilities for property: Cable Available
Community & neighborhood
Security
- Security features: Smoke Detector(s)
Location
- Region: Manchester Center
- Subdivision: Torbank
HOA & financial
Other financial information
- Additional fee information: Fee: $2400
Other
Other facts
- Road surface type: Paved
Price history
| Date | Event | Price |
|---|---|---|
| 3/15/2024 | Sold | $500,000-7.4%$311/sqft |
Source: | ||
| 12/26/2023 | Contingent | $540,000$336/sqft |
Source: | ||
| 11/3/2023 | Listed for sale | $540,000$336/sqft |
Source: | ||
Public tax history
Tax history is unavailable.
Neighborhood: Manchester Center
Nearby schools
GreatSchools rating
- 4/10Manchester Elementary/Middle SchoolGrades: PK-8Distance: 1.6 mi
- NABurr & Burton AcademyGrades: 9-12Distance: 2.8 mi
Schools provided by the listing agent
- Elementary: Manchester Elem/Middle School
- Middle: Manchester Elementary& Middle
- High: Burr and Burton Academy
- District: Bennington/Rutland
Source: PrimeMLS. This data may not be complete. We recommend contacting the local school district to confirm school assignments for this home.
Get pre-qualified for a loan
At Zillow Home Loans, we can pre-qualify you in as little as 5 minutes with no impact to your credit score.An equal housing lender. NMLS #10287.

