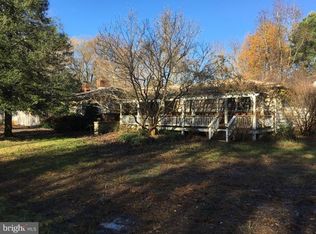Sold for $480,000
$480,000
103 Virginia Rd, Stevensville, MD 21666
3beds
1,960sqft
Single Family Residence
Built in 2023
1.15 Acres Lot
$537,200 Zestimate®
$245/sqft
$3,076 Estimated rent
Home value
$537,200
$510,000 - $564,000
$3,076/mo
Zestimate® history
Loading...
Owner options
Explore your selling options
What's special
Nestled on over one full wooded acre on a small, quiet, dead-end street, this brand-new 3-bedroom, 2.5-bathroom home offers a tranquil escape in a parklike wooded setting. The beloved Cross Island Trail is a stone's throw away. You will love the floorplan with an open-concept design, a gourmet kitchen with granite tops, high quality LVP plank flooring throughout the first floor, and both a living room and a family room. It's ideal for both entertainment and daily living. Retreat to the private master suite with its own en-suite bathroom and expansive closet space. You are sure to appreciate the convenience of an upstairs laundry room. What makes this property truly exceptional is its expansive acre plus gorgeously wooded lot, dramatically larger than typical lots in the area offering room for whatever expansion your future might hold. This unique setting is further enhanced by backing to a 15-acre wooded parcel, offering incredible privacy and making it a haven for nature enthusiasts. In summary, this home offers a generously-sized lot, an idyllic natural setting, and close access to outdoor adventures – an extraordinary opportunity not to be missed.
Zillow last checked: 8 hours ago
Listing updated: December 28, 2023 at 06:12am
Listed by:
Nicole Giordano 443-336-7120,
Coldwell Banker Waterman Realty
Bought with:
Jake Helms, 5007353
Coldwell Banker Waterman Realty
Source: Bright MLS,MLS#: MDQA2007628
Facts & features
Interior
Bedrooms & bathrooms
- Bedrooms: 3
- Bathrooms: 3
- Full bathrooms: 2
- 1/2 bathrooms: 1
- Main level bathrooms: 1
Basement
- Area: 0
Heating
- Heat Pump, Electric
Cooling
- Central Air, Electric
Appliances
- Included: Microwave, Dishwasher, Exhaust Fan, Refrigerator, Stainless Steel Appliance(s), Cooktop, Electric Water Heater
- Laundry: Upper Level, Washer/Dryer Hookups Only
Features
- Combination Dining/Living, Family Room Off Kitchen, Open Floorplan, Primary Bath(s), Bathroom - Stall Shower, Bathroom - Tub Shower, Upgraded Countertops, Walk-In Closet(s), Dining Area, Pantry, Dry Wall
- Flooring: Carpet, Luxury Vinyl
- Has basement: No
- Has fireplace: No
Interior area
- Total structure area: 1,960
- Total interior livable area: 1,960 sqft
- Finished area above ground: 1,960
- Finished area below ground: 0
Property
Parking
- Parking features: Driveway
- Has uncovered spaces: Yes
Accessibility
- Accessibility features: 2+ Access Exits
Features
- Levels: Two
- Stories: 2
- Exterior features: Sidewalks
- Pool features: None
- Has view: Yes
- View description: Trees/Woods
- Frontage length: Road Frontage: 230
Lot
- Size: 1.15 Acres
- Features: Backs to Trees, Front Yard, Other, Corner Lot/Unit
Details
- Additional structures: Above Grade, Below Grade
- Parcel number: 1804030397
- Zoning: NC-20
- Special conditions: Standard
Construction
Type & style
- Home type: SingleFamily
- Architectural style: Colonial
- Property subtype: Single Family Residence
Materials
- Combination
- Foundation: Crawl Space
- Roof: Shingle
Condition
- Excellent
- New construction: Yes
- Year built: 2023
Utilities & green energy
- Sewer: Public Sewer
- Water: Well
Community & neighborhood
Security
- Security features: Fire Sprinkler System
Location
- Region: Stevensville
- Subdivision: Kent Island Estates
HOA & financial
HOA
- Has HOA: Yes
- HOA fee: $10 annually
- Services included: Road Maintenance
- Association name: KENT ISLAND ESTATES
Other
Other facts
- Listing agreement: Exclusive Agency
- Listing terms: Cash,Conventional,FHA,VA Loan,USDA Loan
- Ownership: Fee Simple
Price history
| Date | Event | Price |
|---|---|---|
| 12/28/2023 | Sold | $480,000-2%$245/sqft |
Source: | ||
| 12/1/2023 | Contingent | $489,900$250/sqft |
Source: | ||
| 11/1/2023 | Price change | $489,900-2%$250/sqft |
Source: | ||
| 10/3/2023 | Listed for sale | $500,000+2122.2%$255/sqft |
Source: | ||
| 9/20/2018 | Sold | $22,500$11/sqft |
Source: Public Record Report a problem | ||
Public tax history
| Year | Property taxes | Tax assessment |
|---|---|---|
| 2025 | $4,131 +8.9% | $438,500 +8.9% |
| 2024 | $3,793 +762.3% | $402,700 +762.3% |
| 2023 | $440 | $46,700 |
Find assessor info on the county website
Neighborhood: 21666
Nearby schools
GreatSchools rating
- 9/10Matapeake Elementary SchoolGrades: PK-5Distance: 5.2 mi
- 7/10Matapeake Middle SchoolGrades: 6-8Distance: 5.1 mi
- 5/10Kent Island High SchoolGrades: 9-12Distance: 7.4 mi
Schools provided by the listing agent
- District: Queen Anne's County Public Schools
Source: Bright MLS. This data may not be complete. We recommend contacting the local school district to confirm school assignments for this home.
Get pre-qualified for a loan
At Zillow Home Loans, we can pre-qualify you in as little as 5 minutes with no impact to your credit score.An equal housing lender. NMLS #10287.
