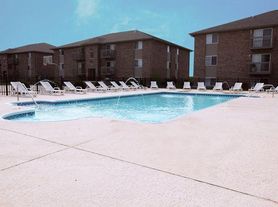HOME FOR RENT IN SMALL COMMUNITY-$1900/MONTH. NO SMOKING-NO PETS! Rental Application & Lease. The spacious 3 bedroom 2 bath home is available to rent for $1900/month plus security deposit. The main level includes an entry way, living room, dining room, bedroom, kitchen, bathroom and summer kitchen/laundry room. The main level has 10' ceilings and most of the windows have been replaced. Upstairs you will find a room that holds the furnace for the 2nd level that could be used as an unconventional bedroom(no closet) and two other bedrooms. One of the bedrooms has a bathroom off of it. Newer carpet has been installed throughout the 2nd level. Each level has its own forced air gas furnace, central air units and separate thermostats to control them. Both furnaces and central air units were replaced in 2015 making the home very energy efficient. The partial basement is unfinished and has a charcoal water filtration system. There is a detached 2 car garage and a large yard. The home sits next to the city park. Stainless steel kitchen appliances were installed in July 2025.
House for rent
$1,900/mo
103 W 1st Ave, La Harpe, IL 61450
3beds
1,712sqft
Price may not include required fees and charges.
Singlefamily
Available now
No pets
Central air, zoned
In unit laundry
2 Parking spaces parking
Natural gas, forced air, zoned
What's special
Large yardForced air gas furnaceStainless steel kitchen appliancesCentral air units
- 6 days |
- -- |
- -- |
Travel times
Looking to buy when your lease ends?
Consider a first-time homebuyer savings account designed to grow your down payment with up to a 6% match & a competitive APY.
Facts & features
Interior
Bedrooms & bathrooms
- Bedrooms: 3
- Bathrooms: 2
- Full bathrooms: 2
Rooms
- Room types: Dining Room, Laundry Room
Heating
- Natural Gas, Forced Air, Zoned
Cooling
- Central Air, Zoned
Appliances
- Included: Dryer, Microwave, Oven, Refrigerator, Washer
- Laundry: In Unit
Features
- View
- Flooring: Carpet, Hardwood
- Has basement: Yes
Interior area
- Total interior livable area: 1,712 sqft
Property
Parking
- Total spaces: 2
- Parking features: Driveway, Covered
- Details: Contact manager
Features
- Stories: 2
- Exterior features: Detached, Driveway, En Suite, First Floor Bathroom, First Floor Master Bedroom, Heating system: Forced Air, Heating system: Zoned, Heating: Gas, Kitchen, Living Room, Lot Features: Trees, Master Bedroom, Roof Type: Asphalt, Stainless Steel Appliances, Trees
- Has view: Yes
- View description: Park View
Details
- Parcel number: 0621000698
Construction
Type & style
- Home type: SingleFamily
- Property subtype: SingleFamily
Materials
- Roof: Asphalt
Condition
- Year built: 1890
Community & HOA
Location
- Region: La Harpe
Financial & listing details
- Lease term: Contact For Details
Price history
| Date | Event | Price |
|---|---|---|
| 11/3/2025 | Listed for rent | $1,900$1/sqft |
Source: My State MLS #11600144 | ||
| 8/25/2025 | Sold | $135,000$79/sqft |
Source: | ||
| 7/26/2025 | Pending sale | $135,000$79/sqft |
Source: | ||
| 7/16/2025 | Price change | $135,000+5.1%$79/sqft |
Source: | ||
| 6/21/2025 | Price change | $128,500-4.8%$75/sqft |
Source: Owner | ||
