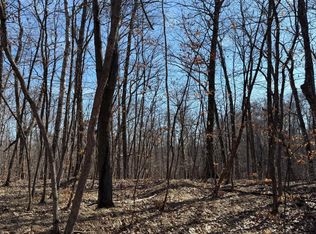Closed
Zestimate®
$205,000
103 W 4th St, Randall, MN 56475
3beds
1,904sqft
Manufactured Home
Built in 1999
0.53 Acres Lot
$205,000 Zestimate®
$108/sqft
$2,057 Estimated rent
Home value
$205,000
Estimated sales range
Not available
$2,057/mo
Zestimate® history
Loading...
Owner options
Explore your selling options
What's special
Welcome to your new home! This beautiful property offers the perfect blend of space, comfort, and convenience. Situated on a generous corner lot with over half an acre, there’s plenty of room to enjoy outdoor living on both the front and back decks. Enjoy 3 spacious bedrooms and 2.5 baths — ideal for everyday living and welcoming visitors. Large primary bedroom has French doors leading to a beautiful ensuite with a jetted tub. Appreciate the details from the skylights to the built-in's to the cozy gas fireplace. Need extra space for your hobbies or projects? This home comes with multiple garages plus a heated workshop — perfect for storing your toys or tackling year-round projects. You’ll love the location too — conveniently close to shopping, parks, and restaurants, with a charming location near a quaint railroad crossing, adding to the home’s small-town appeal.
Zillow last checked: 8 hours ago
Listing updated: November 03, 2025 at 11:04am
Listed by:
Angela Hilmerson 320-493-5859,
RE/MAX Central MN
Bought with:
George Moore
Premier Real Estate Services
Source: NorthstarMLS as distributed by MLS GRID,MLS#: 6754853
Facts & features
Interior
Bedrooms & bathrooms
- Bedrooms: 3
- Bathrooms: 3
- Full bathrooms: 2
- 1/2 bathrooms: 1
Bedroom 1
- Level: Main
- Area: 182 Square Feet
- Dimensions: 14x13
Bedroom 2
- Level: Main
- Area: 143 Square Feet
- Dimensions: 13x11
Bedroom 3
- Level: Main
- Area: 130 Square Feet
- Dimensions: 13x10
Dining room
- Level: Main
- Area: 143 Square Feet
- Dimensions: 13x11
Family room
- Level: Main
- Area: 221 Square Feet
- Dimensions: 17x13
Kitchen
- Level: Main
- Area: 208 Square Feet
- Dimensions: 16x13
Living room
- Level: Main
- Area: 195 Square Feet
- Dimensions: 15x13
Heating
- Forced Air
Cooling
- Central Air
Appliances
- Included: Dryer, Electric Water Heater, Freezer, Range, Refrigerator, Washer
Features
- Basement: None
- Number of fireplaces: 1
- Fireplace features: Gas
Interior area
- Total structure area: 1,904
- Total interior livable area: 1,904 sqft
- Finished area above ground: 1,904
- Finished area below ground: 0
Property
Parking
- Total spaces: 4
- Parking features: Carport, Detached, Gravel, Garage, Garage Door Opener, Heated Garage, Insulated Garage, Multiple Garages, Storage
- Garage spaces: 4
- Has carport: Yes
- Has uncovered spaces: Yes
Accessibility
- Accessibility features: No Stairs Internal, Accessible Approach with Ramp
Features
- Levels: One
- Stories: 1
- Patio & porch: Deck
- Pool features: None
Lot
- Size: 0.53 Acres
- Dimensions: 206 x 106 x 56 x 133 x 130 x 216
- Features: Corner Lot
Details
- Additional structures: Additional Garage, Lean-To, Workshop, Storage Shed
- Foundation area: 1904
- Parcel number: 430141000
- Zoning description: Residential-Single Family
Construction
Type & style
- Home type: MobileManufactured
- Property subtype: Manufactured Home
Materials
- Vinyl Siding, Block, Concrete
- Roof: Age 8 Years or Less
Condition
- Age of Property: 26
- New construction: No
- Year built: 1999
Utilities & green energy
- Electric: Circuit Breakers, 100 Amp Service
- Gas: Natural Gas
- Sewer: City Sewer/Connected
- Water: City Water/Connected
Community & neighborhood
Location
- Region: Randall
HOA & financial
HOA
- Has HOA: No
Price history
| Date | Event | Price |
|---|---|---|
| 10/31/2025 | Sold | $205,000-6.8%$108/sqft |
Source: | ||
| 10/6/2025 | Pending sale | $219,900$115/sqft |
Source: | ||
| 9/4/2025 | Price change | $219,900-4.3%$115/sqft |
Source: | ||
| 8/21/2025 | Price change | $229,900-4.2%$121/sqft |
Source: | ||
| 7/30/2025 | Listed for sale | $239,900$126/sqft |
Source: | ||
Public tax history
| Year | Property taxes | Tax assessment |
|---|---|---|
| 2024 | $1,867 +7.4% | $182,800 -2.9% |
| 2023 | $1,739 +9.4% | $188,200 +16.5% |
| 2022 | $1,589 +6.1% | $161,500 +17.5% |
Find assessor info on the county website
Neighborhood: 56475
Nearby schools
GreatSchools rating
- 6/10Knight Elementary SchoolGrades: PK-5Distance: 0.4 mi
- 4/10Community Middle SchoolGrades: 6-8Distance: 10.9 mi
- 6/10Little Falls Senior High SchoolGrades: 9-12Distance: 11.1 mi
