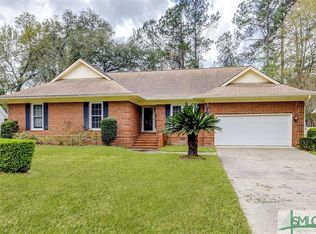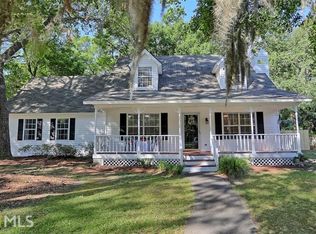Sold for $575,000 on 07/01/25
$575,000
103 W Gazebo Lane, Savannah, GA 31410
4beds
2,428sqft
Single Family Residence
Built in 1987
8,712 Square Feet Lot
$579,900 Zestimate®
$237/sqft
$3,541 Estimated rent
Home value
$579,900
$545,000 - $620,000
$3,541/mo
Zestimate® history
Loading...
Owner options
Explore your selling options
What's special
Welcome to this Charming Low Country-Style home on Wilmington Island, Complete with a Rocking Chair Front Porch! Inside, find 3 Spacious Bedrooms PLUS an Office and Bonus could be 4th Bedroom, a Formal Dining Room with Tray Ceilings, Cozy Living Room Featuring Vaulted Ceilings, Plantation Shutters throughout and Updated LVP Flooring throughout the Living Space and Master Bedroom. Galley-Style Kitchen Boasts Granite Countertops, Stainless Steel Appliances, Large Pantry, and an Inviting Eat-in Breakfast Area. Generous Primary Suite Boasts Tray Ceilings, a Walk-in closet, Jetted Soaking tub/tiled Shower. Tons of Storage Throughout and Thoughtfully Designed Spaces make this Home as Practical as it is Beautiful. May Howard School District Located Just Around the Corner Making Walking or Biking to School Easy! Minutes to 4 Marinas, Shopping, and Dining — and only 15 minutes to Both Tybee Beach and Downtown Savannah. Enjoy the Coastal Lifestyle and Convenience that the Islands Offer!
Zillow last checked: 8 hours ago
Listing updated: July 10, 2025 at 12:00pm
Listed by:
Tiffany M. Wolfe 912-398-2913,
McIntosh Realty Team LLC
Bought with:
Katherine Chisholm, 378642
Coldwell Banker Access Realty
Source: Hive MLS,MLS#: SA331784 Originating MLS: Savannah Multi-List Corporation
Originating MLS: Savannah Multi-List Corporation
Facts & features
Interior
Bedrooms & bathrooms
- Bedrooms: 4
- Bathrooms: 3
- Full bathrooms: 2
- 1/2 bathrooms: 1
Heating
- Central, Electric
Cooling
- Central Air, Electric
Appliances
- Included: Some Electric Appliances, Dishwasher, Electric Water Heater, Disposal, Microwave, Oven, Range
- Laundry: Washer Hookup, Dryer Hookup, Laundry Room
Features
- Breakfast Area, Tray Ceiling(s), Entrance Foyer, Jetted Tub, Main Level Primary, Pantry, Pull Down Attic Stairs, Recessed Lighting, Sitting Area in Primary, Skylights, Tub Shower, Vanity, Vaulted Ceiling(s)
- Windows: Skylight(s)
- Attic: Pull Down Stairs
- Number of fireplaces: 1
- Fireplace features: Living Room, Wood Burning Stove
Interior area
- Total interior livable area: 2,428 sqft
Property
Parking
- Total spaces: 2
- Parking features: Attached, Garage Door Opener, Kitchen Level
- Garage spaces: 2
Features
- Patio & porch: Porch, Deck, Front Porch
- Exterior features: Deck, Play Structure
- Fencing: Privacy,Wood,Yard Fenced
- Has view: Yes
- View description: Trees/Woods
Lot
- Size: 8,712 sqft
- Features: Interior Lot, Sprinkler System, Wooded
Details
- Parcel number: 1007504003
- Zoning: RA
- Special conditions: Standard
Construction
Type & style
- Home type: SingleFamily
- Architectural style: Other
- Property subtype: Single Family Residence
Materials
- Cedar, Wood Siding
- Foundation: Block, Pillar/Post/Pier, Raised
- Roof: Asphalt,Ridge Vents
Condition
- New construction: No
- Year built: 1987
Utilities & green energy
- Sewer: Public Sewer
- Water: Public
- Utilities for property: Cable Available, Underground Utilities
Community & neighborhood
Community
- Community features: Lake, Shopping, Street Lights, Walk to School
Location
- Region: Savannah
- Subdivision: Copperfield Plantation
HOA & financial
HOA
- Has HOA: Yes
- HOA fee: $160 annually
Other
Other facts
- Listing agreement: Exclusive Right To Sell
- Listing terms: Cash,Conventional,FHA,VA Loan
- Road surface type: Asphalt
Price history
| Date | Event | Price |
|---|---|---|
| 7/1/2025 | Sold | $575,000$237/sqft |
Source: | ||
| 6/25/2025 | Pending sale | $575,000$237/sqft |
Source: | ||
| 5/29/2025 | Listed for sale | $575,000+63%$237/sqft |
Source: | ||
| 2/14/2019 | Sold | $352,750+0.8%$145/sqft |
Source: | ||
| 1/18/2019 | Pending sale | $349,900$144/sqft |
Source: Seaport Real Estate Group #197935 | ||
Public tax history
| Year | Property taxes | Tax assessment |
|---|---|---|
| 2024 | $4,322 +18.3% | $166,560 -4.7% |
| 2023 | $3,654 -11.2% | $174,800 +2.3% |
| 2022 | $4,113 -0.8% | $170,880 +42.5% |
Find assessor info on the county website
Neighborhood: 31410
Nearby schools
GreatSchools rating
- 8/10Howard Elementary SchoolGrades: PK-5Distance: 0.2 mi
- 7/10Coastal Middle SchoolGrades: 6-8Distance: 3 mi
- 8/10Island's High SchoolGrades: 9-12Distance: 2.6 mi
Schools provided by the listing agent
- Elementary: May Howard
- Middle: Coastal
- High: Islands
Source: Hive MLS. This data may not be complete. We recommend contacting the local school district to confirm school assignments for this home.

Get pre-qualified for a loan
At Zillow Home Loans, we can pre-qualify you in as little as 5 minutes with no impact to your credit score.An equal housing lender. NMLS #10287.
Sell for more on Zillow
Get a free Zillow Showcase℠ listing and you could sell for .
$579,900
2% more+ $11,598
With Zillow Showcase(estimated)
$591,498
