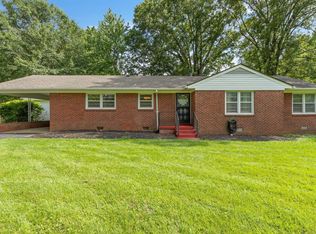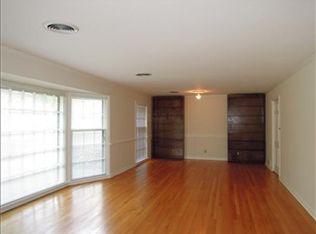Sold for $285,000
$285,000
103 W White Rd, Collierville, TN 38017
3beds
1,597sqft
Single Family Residence
Built in 1956
0.7 Acres Lot
$281,600 Zestimate®
$178/sqft
$2,165 Estimated rent
Home value
$281,600
$268,000 - $298,000
$2,165/mo
Zestimate® history
Loading...
Owner options
Explore your selling options
What's special
This gem is just a block away from Collierville Elementary School and less than a mile from the Collierville Historic Town Square. All the conveniences of Collierville living- easy access to excellent restaurants, parks, and retail. The huge, private backyard is perfect for hosting, homesteading, gardening, or just enjoying a little space. The workshop could be perfect for the crafter or heavy duty handyman. Single story. Well maintained. Classic hardwood and tile floors. Sheds sold as-is.
Zillow last checked: 8 hours ago
Listing updated: August 21, 2025 at 09:52am
Listed by:
Adam Underwood,
Crye-Leike, Inc., REALTORS
Bought with:
Adam Underwood
Crye-Leike, Inc., REALTORS
Source: MAAR,MLS#: 10201310
Facts & features
Interior
Bedrooms & bathrooms
- Bedrooms: 3
- Bathrooms: 2
- Full bathrooms: 2
Primary bedroom
- Features: Smooth Ceiling, Carpet
- Level: First
- Area: 180
- Dimensions: 12 x 15
Bedroom 2
- Features: Smooth Ceiling, Hardwood Floor
- Level: First
- Area: 154
- Dimensions: 14 x 11
Bedroom 3
- Features: Smooth Ceiling, Hardwood Floor
- Level: First
- Width: 11.5
Primary bathroom
- Features: Smooth Ceiling, Tile Floor, Full Bath
Dining room
- Area: 168
- Dimensions: 14 x 12
Kitchen
- Features: Kitchen Island, W/D Connection in Kitchen
- Area: 144
- Dimensions: 12 x 12
Living room
- Features: LR/DR Combination
- Area: 360
- Dimensions: 12 x 30
Den
- Width: 0
Heating
- Central, Natural Gas
Cooling
- Central Air
Appliances
- Included: Range/Oven, Cooktop, Refrigerator, Washer, Dryer
Features
- All Bedrooms Down, Primary Down, Full Bath Down, Smooth Ceiling, Living Room, Dining Room, Kitchen, Primary Bedroom, 2nd Bedroom, 3rd Bedroom, 2 or More Baths, Storage
- Flooring: Part Hardwood, Part Carpet, Tile
- Windows: Wood Frames, Double Pane Windows, Storm Window(s), Window Treatments
- Basement: Crawl Space
- Attic: Pull Down Stairs
- Number of fireplaces: 1
Interior area
- Total interior livable area: 1,597 sqft
Property
Parking
- Total spaces: 1
- Parking features: Driveway/Pad, Storage, Workshop in Garage
- Covered spaces: 1
- Has uncovered spaces: Yes
Features
- Stories: 1
- Patio & porch: Patio
- Exterior features: Storage
- Pool features: None
- Fencing: Chain Link,Chain Fence
Lot
- Size: 0.70 Acres
- Dimensions: 120 x 253
- Features: Some Trees, Level
Details
- Additional structures: Storage, Workshop
- Parcel number: C0244P E00011
Construction
Type & style
- Home type: SingleFamily
- Architectural style: Traditional
- Property subtype: Single Family Residence
Materials
- Brick Veneer, Vinyl Siding
- Roof: Composition Shingles
Condition
- New construction: No
- Year built: 1956
Community & neighborhood
Security
- Security features: Smoke Detector(s), Wrought Iron Security Drs
Location
- Region: Collierville
- Subdivision: Collierville Heights Re
Other
Other facts
- Price range: $285K - $285K
Price history
| Date | Event | Price |
|---|---|---|
| 8/21/2025 | Sold | $285,000-14.2%$178/sqft |
Source: | ||
| 8/8/2025 | Pending sale | $332,000$208/sqft |
Source: | ||
| 7/15/2025 | Listed for sale | $332,000+97.6%$208/sqft |
Source: | ||
| 9/27/2006 | Sold | $168,000+15.9%$105/sqft |
Source: Public Record Report a problem | ||
| 8/8/2006 | Sold | $145,000$91/sqft |
Source: Public Record Report a problem | ||
Public tax history
| Year | Property taxes | Tax assessment |
|---|---|---|
| 2025 | $2,958 +1.4% | $68,625 +23% |
| 2024 | $2,918 | $55,800 |
| 2023 | $2,918 | $55,800 |
Find assessor info on the county website
Neighborhood: 38017
Nearby schools
GreatSchools rating
- 9/10Collierville Elementary SchoolGrades: PK-5Distance: 0.2 mi
- 7/10Collierville Middle SchoolGrades: 6-8Distance: 1.7 mi
- 9/10Collierville High SchoolGrades: 9-12Distance: 2.4 mi
Get pre-qualified for a loan
At Zillow Home Loans, we can pre-qualify you in as little as 5 minutes with no impact to your credit score.An equal housing lender. NMLS #10287.
Sell for more on Zillow
Get a Zillow Showcase℠ listing at no additional cost and you could sell for .
$281,600
2% more+$5,632
With Zillow Showcase(estimated)$287,232

