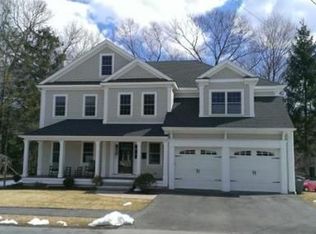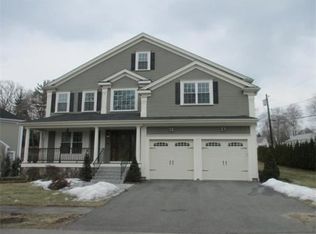Sold for $2,762,000
$2,762,000
103 Wayne Rd, Needham, MA 02494
6beds
6,190sqft
Single Family Residence
Built in 2024
0.33 Acres Lot
$-- Zestimate®
$446/sqft
$4,368 Estimated rent
Home value
Not available
Estimated sales range
Not available
$4,368/mo
Zestimate® history
Loading...
Owner options
Explore your selling options
What's special
SPECTACULAR NEW CONSTRUCTION BY A HIGHLY RESPECTED LOCAL BUILDER! DETAILED CRAFTSMANSHIP EVIDENT THROUGHOUT! The spacious floor plan offers an open kitchen/two pantries/family room layout as well as a separate breakfast/sunroom, dining room and first floor guest bedroom/office suite. Hallmarks of his work are extensive crown molding, coffered ceilings, shiplap, outfitted mudroom and closets, built-ins, a patio and deck. The 2nd floor has 4 bedroom suites with beautifully tiled full baths and custom closets. The primary bedroom has 2 large walk-in closets and double vanity sinks. A finished lower level has a bedroom and full bath plus other possibilities for uses such as a play/game room, office, media room, or exercise room etc.. The luscious private landscaped yard backs up to conservation land. Other amenities include hardwood floors, gas heat, central AC, ERV ready garage, 2nd floor laundry with sink, and charming front porch. Walk to town, train and Volante. Move right in!
Zillow last checked: 8 hours ago
Listing updated: September 14, 2024 at 04:57pm
Listed by:
Leena Agnihotri 617-331-2647,
Compass 781-365-9954,
Jill Finkelstein 781-258-7014
Bought with:
Christopher Godino
Gibson Sotheby's International Realty
Source: MLS PIN,MLS#: 73244849
Facts & features
Interior
Bedrooms & bathrooms
- Bedrooms: 6
- Bathrooms: 7
- Full bathrooms: 6
- 1/2 bathrooms: 1
Primary bedroom
- Features: Bathroom - Full, Ceiling Fan(s), Walk-In Closet(s), Flooring - Hardwood, Recessed Lighting, Lighting - Sconce
- Level: Second
- Area: 210
- Dimensions: 15 x 14
Bedroom 2
- Features: Bathroom - Full, Ceiling Fan(s), Walk-In Closet(s), Closet/Cabinets - Custom Built, Flooring - Hardwood, Recessed Lighting
- Level: Second
- Area: 256
- Dimensions: 16 x 16
Bedroom 3
- Features: Bathroom - Full, Ceiling Fan(s), Walk-In Closet(s), Closet/Cabinets - Custom Built, Flooring - Hardwood, Recessed Lighting
- Level: Second
- Area: 187
- Dimensions: 17 x 11
Bedroom 4
- Features: Bathroom - Full, Ceiling Fan(s), Walk-In Closet(s), Closet/Cabinets - Custom Built, Flooring - Hardwood, Recessed Lighting
- Level: Second
- Area: 176
- Dimensions: 16 x 11
Bedroom 5
- Features: Bathroom - Full, Ceiling Fan(s), Walk-In Closet(s), Closet/Cabinets - Custom Built, Flooring - Hardwood, Recessed Lighting
- Level: First
- Area: 110
- Dimensions: 11 x 10
Primary bathroom
- Features: Yes
Bathroom 1
- Features: Bathroom - Half, Flooring - Stone/Ceramic Tile, Countertops - Stone/Granite/Solid
- Level: First
Bathroom 2
- Features: Bathroom - Full, Bathroom - Tiled With Shower Stall, Countertops - Stone/Granite/Solid
- Level: Second
Bathroom 3
- Features: Bathroom - Full, Bathroom - Tiled With Tub & Shower, Closet/Cabinets - Custom Built, Flooring - Stone/Ceramic Tile, Countertops - Stone/Granite/Solid
- Level: Second
Dining room
- Features: Flooring - Hardwood, Recessed Lighting, Wainscoting, Crown Molding
- Level: First
- Area: 221
- Dimensions: 17 x 13
Family room
- Features: Coffered Ceiling(s), Flooring - Hardwood, Open Floorplan, Recessed Lighting, Slider, Lighting - Sconce
- Level: First
- Area: 336
- Dimensions: 21 x 16
Kitchen
- Features: Closet/Cabinets - Custom Built, Flooring - Hardwood, Window(s) - Picture, Pantry, Countertops - Stone/Granite/Solid, Breakfast Bar / Nook, Exterior Access, Open Floorplan, Recessed Lighting, Stainless Steel Appliances, Gas Stove, Crown Molding
- Level: First
- Area: 437
- Dimensions: 23 x 19
Office
- Features: Flooring - Vinyl, Recessed Lighting
- Level: Basement
- Area: 375
- Dimensions: 25 x 15
Heating
- Forced Air, Natural Gas
Cooling
- Central Air
Appliances
- Included: Gas Water Heater, Electric Water Heater, Range, Oven, Dishwasher, Disposal, Microwave, Refrigerator, Wine Refrigerator, Range Hood, Plumbed For Ice Maker
- Laundry: Flooring - Stone/Ceramic Tile, Stone/Granite/Solid Countertops, Sink, Second Floor, Electric Dryer Hookup, Washer Hookup
Features
- Walk-In Closet(s), Closet/Cabinets - Custom Built, Recessed Lighting, Ceiling Fan(s), Crown Molding, Bathroom - Full, Bathroom - Tiled With Shower Stall, Lighting - Sconce, Mud Room, Sun Room, Bedroom, Bathroom, Play Room, Home Office
- Flooring: Tile, Hardwood, Flooring - Stone/Ceramic Tile, Flooring - Vinyl
- Windows: Picture
- Basement: Full,Finished
- Number of fireplaces: 1
- Fireplace features: Family Room
Interior area
- Total structure area: 6,190
- Total interior livable area: 6,190 sqft
Property
Parking
- Total spaces: 6
- Parking features: Attached, Paved Drive, Off Street, Paved
- Attached garage spaces: 2
- Uncovered spaces: 4
Features
- Patio & porch: Porch, Deck
- Exterior features: Porch, Deck, Rain Gutters, Sprinkler System, Outdoor Gas Grill Hookup
Lot
- Size: 0.33 Acres
- Features: Wooded, Level
Details
- Parcel number: 142649
- Zoning: 0
Construction
Type & style
- Home type: SingleFamily
- Architectural style: Colonial
- Property subtype: Single Family Residence
Materials
- Frame
- Foundation: Concrete Perimeter
- Roof: Shingle
Condition
- Year built: 2024
Utilities & green energy
- Electric: Circuit Breakers, 200+ Amp Service
- Sewer: Public Sewer
- Water: Public
- Utilities for property: for Gas Range, for Gas Oven, for Electric Oven, for Electric Dryer, Washer Hookup, Icemaker Connection, Outdoor Gas Grill Hookup
Community & neighborhood
Community
- Community features: Public Transportation, Shopping, Park, Medical Facility, Conservation Area, House of Worship, Private School, Public School, T-Station
Location
- Region: Needham
Price history
| Date | Event | Price |
|---|---|---|
| 9/13/2024 | Sold | $2,762,000-7.8%$446/sqft |
Source: MLS PIN #73244849 Report a problem | ||
| 8/26/2024 | Contingent | $2,995,000$484/sqft |
Source: MLS PIN #73244849 Report a problem | ||
| 5/30/2024 | Listed for sale | $2,995,000+222%$484/sqft |
Source: MLS PIN #73244849 Report a problem | ||
| 3/31/2023 | Sold | $930,000-2.1%$150/sqft |
Source: MLS PIN #73069599 Report a problem | ||
| 1/13/2023 | Contingent | $950,000$153/sqft |
Source: MLS PIN #73069599 Report a problem | ||
Public tax history
| Year | Property taxes | Tax assessment |
|---|---|---|
| 2025 | $27,802 +193.7% | $2,622,800 +246.9% |
| 2024 | $9,465 -0.9% | $756,000 +3.2% |
| 2023 | $9,554 +6% | $732,700 +8.7% |
Find assessor info on the county website
Neighborhood: 02494
Nearby schools
GreatSchools rating
- 8/10Eliot Elementary SchoolGrades: K-5Distance: 0.3 mi
- 9/10Pollard Middle SchoolGrades: 7-8Distance: 1.9 mi
- 10/10Needham High SchoolGrades: 9-12Distance: 1.2 mi
Schools provided by the listing agent
- Elementary: Eliot
- Middle: Hirock/Pollard
- High: Needham
Source: MLS PIN. This data may not be complete. We recommend contacting the local school district to confirm school assignments for this home.

