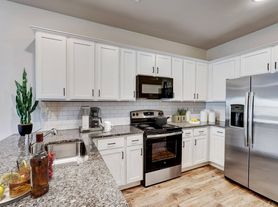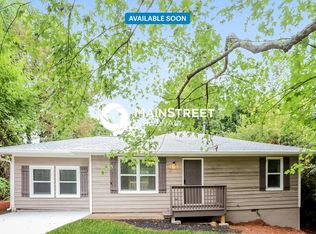Charming 3-Bedroom Home in Acworth Spacious & Updated!
Welcome to this beautifully updated 2-story home located on a quiet cul-de-sac in the desirable Westland Mill neighborhood. This home offers comfort, space, and convenienceperfect for modern living.
Property Features:
3 bedrooms / 2 bathrooms. Large living room with stone fireplace. Updated kitchen with plenty of cabinet space and gas range. Primary suite on main level with walk-in closet and skylight in the bathroom
Two bonus rooms in the finished basement (with interior & exterior entry). Fresh paint, new carpet, light fixtures, and hardware throughout. Oversized deck, screened porch, and rocking-chair front porch. 2-car garage with additional storage. Large private backyard
Minutes from downtown Acworth, Lake Allatoona, Kennesaw Mountain, Swift Cantrell Park, shopping, dining, and major highways.
Zoned for Oak Grove Elementary, E.T. Booth Middle, and Etowah High
Rental Terms:
Rent: $2,200.00
Security Deposit: $2,200.00
Admin Fee: $250.00
Don't miss your chance to make this beautifully updated Acworth home yours!
After application approval:
Administrative Fee - non-refundable: $250.00 due within 24 hours.
Holding fee required/ max 30 days (Equal one month's rent): $2,200.00 - This amount will be applied to the first month's rent on the day of taking possession - due 24-48 hours after application approval.
Security deposit: $2,200.00 due on the day of taking possession
+All AriStar Property Management residents are enrolled in the Resident Benefits Package (RBP) for $55.00/month which includes liability insurance, credit building to help boost the resident's credit score with timely rent payments, up to $1M Identity Theft Protection, HVAC air filter delivery (for applicable properties), move-in concierge service making utility connection and home service setup a breeze during your move-in, our best-in-class resident rewards program, on-demand pest control, and much more! More details upon application
House for rent
$2,200/mo
103 Westland Ct, Acworth, GA 30102
3beds
2,590sqft
Price may not include required fees and charges.
Single family residence
Available now
-- Pets
-- A/C
-- Laundry
-- Parking
-- Heating
What's special
Finished basementStone fireplaceOversized deckUpdated kitchenRocking-chair front porchLarge private backyardPlenty of cabinet space
- 8 days |
- -- |
- -- |
Travel times
Facts & features
Interior
Bedrooms & bathrooms
- Bedrooms: 3
- Bathrooms: 2
- Full bathrooms: 2
Features
- Walk In Closet
Interior area
- Total interior livable area: 2,590 sqft
Property
Parking
- Details: Contact manager
Features
- Exterior features: Walk In Closet
Details
- Parcel number: 21N11A039
Construction
Type & style
- Home type: SingleFamily
- Property subtype: Single Family Residence
Community & HOA
Location
- Region: Acworth
Financial & listing details
- Lease term: Contact For Details
Price history
| Date | Event | Price |
|---|---|---|
| 9/29/2025 | Listed for rent | $2,200$1/sqft |
Source: Zillow Rentals | ||
| 5/14/2024 | Sold | $410,000+9.3%$158/sqft |
Source: | ||
| 4/27/2024 | Pending sale | $375,000$145/sqft |
Source: | ||
| 4/23/2024 | Listed for sale | $375,000$145/sqft |
Source: | ||
| 4/16/2024 | Pending sale | $375,000$145/sqft |
Source: | ||

