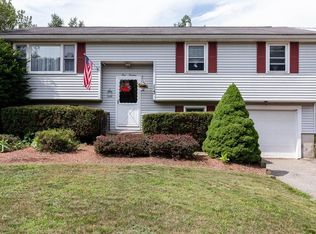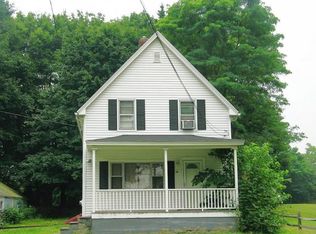Sold for $665,500
$665,500
103 Whipple Rd, Tewksbury, MA 01876
4beds
2,107sqft
Single Family Residence
Built in 1916
0.48 Acres Lot
$723,100 Zestimate®
$316/sqft
$4,274 Estimated rent
Home value
$723,100
$687,000 - $766,000
$4,274/mo
Zestimate® history
Loading...
Owner options
Explore your selling options
What's special
Welcome to this Antique Cape style home with a farmer's porch and pretty landscaped lot. This home offers all the charm from yesteryear but with today's conveniences! Walk into the sunroom which opens to the wonderful eat-in cabinet packed kitchen with granite counters, tile backsplash and stainless steel appliances. Built-in cabinet in the dining room, formal living room and office all with plenty of windows for natural lighting. A spacious family room with ceiling fan and sliders to the deck that overlooks the nice level back yard. Upstairs is the Main bedroom with double closets and ensuite, 3 more bedrooms, one with a walk-in closet and another full bath. There's lots of hardwood floors including some charming wide pine and a lot of wood framed entrances into rooms. An unfinished basement with a root cellar, a shed for storage and a patio for your outdoor entertaining!
Zillow last checked: 8 hours ago
Listing updated: May 31, 2023 at 01:11pm
Listed by:
Dianna Doherty 978-375-9718,
RE/MAX Innovative Properties 978-452-4432
Bought with:
Patricia Sutherland
Keller Williams Realty Boston Northwest
Source: MLS PIN,MLS#: 73101437
Facts & features
Interior
Bedrooms & bathrooms
- Bedrooms: 4
- Bathrooms: 3
- Full bathrooms: 2
- 1/2 bathrooms: 1
Primary bedroom
- Features: Bathroom - Full, Flooring - Wall to Wall Carpet, Closet - Double
- Level: Second
- Area: 195
- Dimensions: 15 x 13
Bedroom 2
- Features: Flooring - Hardwood, Closet - Double
- Level: Second
- Area: 144
- Dimensions: 12 x 12
Bedroom 3
- Features: Walk-In Closet(s), Flooring - Hardwood
- Level: Second
- Area: 204
- Dimensions: 17 x 12
Bedroom 4
- Features: Flooring - Hardwood
- Level: Second
- Area: 81
- Dimensions: 9 x 9
Primary bathroom
- Features: Yes
Bathroom 1
- Features: Bathroom - Half, Flooring - Stone/Ceramic Tile
- Level: First
- Area: 24
- Dimensions: 6 x 4
Bathroom 2
- Features: Bathroom - Full, Flooring - Stone/Ceramic Tile
- Level: Second
- Area: 56
- Dimensions: 8 x 7
Bathroom 3
- Features: Bathroom - Full, Flooring - Stone/Ceramic Tile
- Level: Second
- Area: 63
- Dimensions: 9 x 7
Dining room
- Features: Closet/Cabinets - Custom Built, Flooring - Hardwood, Window(s) - Picture
- Level: First
- Area: 144
- Dimensions: 12 x 12
Family room
- Features: Ceiling Fan(s), Flooring - Wall to Wall Carpet, Balcony / Deck, Slider
- Level: First
- Area: 195
- Dimensions: 15 x 13
Kitchen
- Features: Countertops - Stone/Granite/Solid, Stainless Steel Appliances, Lighting - Pendant, Flooring - Engineered Hardwood
- Level: First
- Area: 240
- Dimensions: 20 x 12
Living room
- Features: Flooring - Hardwood
- Level: First
- Area: 144
- Dimensions: 12 x 12
Office
- Features: Flooring - Hardwood, Closet - Double
- Level: First
- Area: 156
- Dimensions: 13 x 12
Heating
- Baseboard, Natural Gas, Ductless
Cooling
- Ductless
Appliances
- Included: Water Heater, Range, Dishwasher, Microwave, Refrigerator, Washer, Dryer
- Laundry: In Basement
Features
- Chair Rail, Wainscoting, Crown Molding, Closet, Closet - Double, Sun Room, Foyer, Office
- Flooring: Tile, Carpet, Hardwood, Engineered Hardwood, Flooring - Wall to Wall Carpet, Flooring - Hardwood
- Basement: Walk-Out Access,Interior Entry,Concrete
- Has fireplace: No
Interior area
- Total structure area: 2,107
- Total interior livable area: 2,107 sqft
Property
Parking
- Total spaces: 4
- Parking features: Paved Drive, Off Street, Paved
- Uncovered spaces: 4
Features
- Patio & porch: Porch, Deck - Wood, Patio
- Exterior features: Porch, Deck - Wood, Patio, Rain Gutters, Storage, Fenced Yard
- Fencing: Fenced/Enclosed,Fenced
Lot
- Size: 0.48 Acres
Details
- Parcel number: M:0009 L:0003 U:0000,788561
- Zoning: RG
Construction
Type & style
- Home type: SingleFamily
- Architectural style: Colonial
- Property subtype: Single Family Residence
Materials
- Frame
- Foundation: Stone
- Roof: Shingle
Condition
- Year built: 1916
Utilities & green energy
- Electric: Circuit Breakers
- Sewer: Private Sewer
- Water: Public
- Utilities for property: for Gas Range
Community & neighborhood
Location
- Region: Tewksbury
Other
Other facts
- Road surface type: Paved
Price history
| Date | Event | Price |
|---|---|---|
| 5/31/2023 | Sold | $665,500+10.9%$316/sqft |
Source: MLS PIN #73101437 Report a problem | ||
| 4/26/2023 | Contingent | $599,900$285/sqft |
Source: MLS PIN #73101437 Report a problem | ||
| 4/20/2023 | Listed for sale | $599,900+305.3%$285/sqft |
Source: MLS PIN #73101437 Report a problem | ||
| 12/17/1992 | Sold | $148,000-5.7%$70/sqft |
Source: Public Record Report a problem | ||
| 3/28/1991 | Sold | $157,000$75/sqft |
Source: Public Record Report a problem | ||
Public tax history
Tax history is unavailable.
Find assessor info on the county website
Neighborhood: 01876
Nearby schools
GreatSchools rating
- 5/10John F. Ryan Elementary SchoolGrades: 5-6Distance: 2 mi
- 7/10John W. Wynn Middle SchoolGrades: 7-8Distance: 3.3 mi
- 8/10Tewksbury Memorial High SchoolGrades: 9-12Distance: 1.9 mi
Get a cash offer in 3 minutes
Find out how much your home could sell for in as little as 3 minutes with a no-obligation cash offer.
Estimated market value
$723,100

