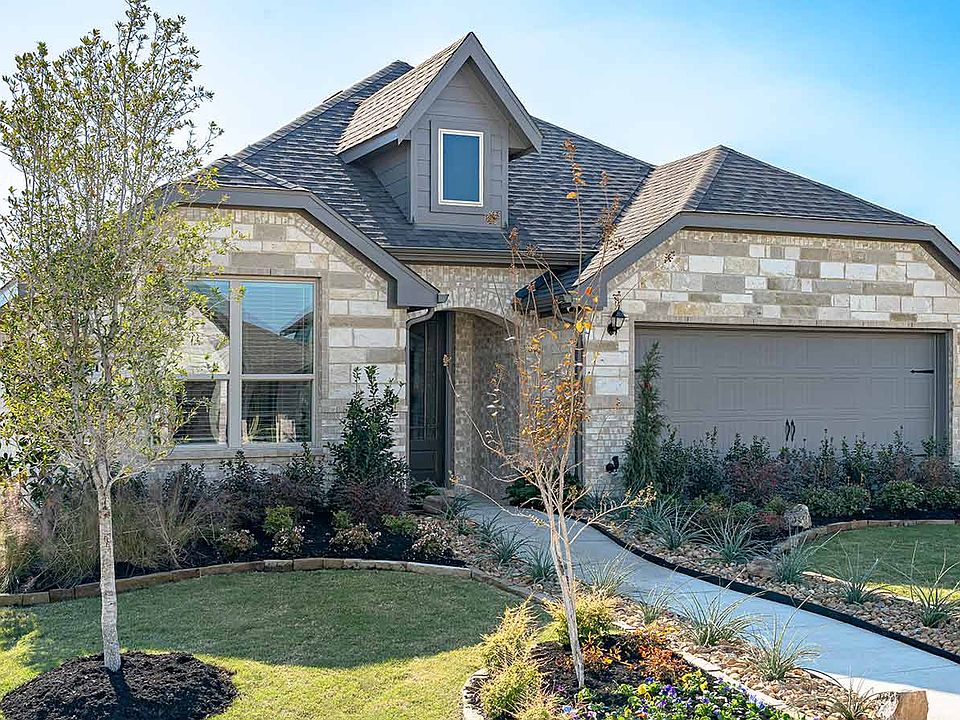MLS# 21070301 - Built by Impression Homes - Ready Now! ~ Spacious one-story plan with generous living areas. California kitchen with ample storage space, large walk-in pantry and formal dining room off the kitchen. Private owner’s suite with dual vanity sinks, garden tub, separate shower and a large walk-in closet. Spend time relaxing on the covered patio, and take advantage of the storage space throughout.
New construction
$377,992
103 Whistling Duck Dr, Balch Springs, TX 75180
3beds
2,074sqft
Single Family Residence
Built in 2025
6,098.4 Square Feet Lot
$375,400 Zestimate®
$182/sqft
$50/mo HOA
What's special
Spacious one-story planCovered patioCalifornia kitchenLarge walk-in closetAmple storage spaceDual vanity sinksSeparate shower
Call: (469) 949-2057
- 62 days |
- 35 |
- 0 |
Zillow last checked: 8 hours ago
Listing updated: November 13, 2025 at 07:13am
Listed by:
Ben Caballero 888-566-3983,
IMP Realty
Source: NTREIS,MLS#: 21070301
Travel times
Schedule tour
Select your preferred tour type — either in-person or real-time video tour — then discuss available options with the builder representative you're connected with.
Facts & features
Interior
Bedrooms & bathrooms
- Bedrooms: 3
- Bathrooms: 2
- Full bathrooms: 2
Primary bedroom
- Level: First
- Dimensions: 4 x 4
Bedroom
- Level: First
- Dimensions: 4 x 4
Bedroom
- Level: First
- Dimensions: 4 x 4
Dining room
- Level: First
- Dimensions: 4 x 4
Kitchen
- Level: First
- Dimensions: 4 x 4
Living room
- Level: First
- Dimensions: 4 x 4
Heating
- ENERGY STAR Qualified Equipment, Natural Gas
Cooling
- Central Air, ENERGY STAR Qualified Equipment
Appliances
- Included: Dishwasher, Gas Range
Features
- Eat-in Kitchen, High Speed Internet, Kitchen Island, Open Floorplan
- Flooring: Carpet, Ceramic Tile
- Has basement: No
- Has fireplace: No
Interior area
- Total interior livable area: 2,074 sqft
Property
Parking
- Total spaces: 2
- Parking features: Garage Faces Front
- Attached garage spaces: 2
Features
- Levels: One
- Stories: 1
- Patio & porch: Covered
- Exterior features: Rain Gutters
- Pool features: None, Community
- Fencing: Wood
Lot
- Size: 6,098.4 Square Feet
- Dimensions: 50*120
Details
- Parcel number: 103 Whistling Duck
Construction
Type & style
- Home type: SingleFamily
- Architectural style: Traditional,Detached
- Property subtype: Single Family Residence
Materials
- Brick, Fiber Cement
- Foundation: Slab
- Roof: Composition
Condition
- New construction: Yes
- Year built: 2025
Details
- Builder name: Impression Homes
Utilities & green energy
- Sewer: Public Sewer
- Water: Public
- Utilities for property: Sewer Available, Water Available
Green energy
- Water conservation: Low-Flow Fixtures
Community & HOA
Community
- Features: Playground, Pool
- Subdivision: Arcadia Trails
HOA
- Has HOA: Yes
- Services included: Association Management
- HOA fee: $600 annually
- HOA name: Arcadia Trails HOA
- HOA phone: 972-612-2302
Location
- Region: Balch Springs
Financial & listing details
- Price per square foot: $182/sqft
- Date on market: 9/25/2025
- Cumulative days on market: 63 days
About the community
New Phase - Now Selling! Make Your Appointment Today
Welcome to Arcadia Trails in Balch Springs, TX! This exceptional community offers convenience, comfort, and a strong sense of community. With easy access to major roads, it's the ideal place to call home, whether you seek a hassle-free commute, a family-friendly environment, or a beautiful new home. Enjoy outdoor fun with family and friends, including a pool, and explore nearby recreational options year-round. With Lake Ray Hubbard a short drive away, relaxation is always close by!
Discover the features and benefits of Arcadia Trails:
NO MUD, NO PID
Community Pool
Clubhouse
Playground
Convenient access to nearby major roads
Lake Ray Hubbard a short drive away for outdoor adventures
Zoned for Mesquite ISD schools
Children living in Arcadia Trails attend W.O. Gray Elementary, A.C. New Middle, and West Mesquite High School.
Source: Impression Homes

