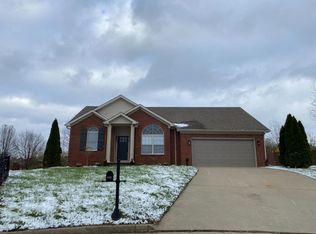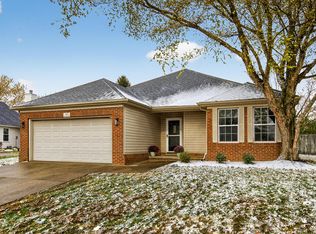Sold for $365,000 on 04/04/25
$365,000
103 Wooden Spoke Ln, Georgetown, KY 40324
3beds
2,124sqft
Single Family Residence
Built in 2001
0.27 Acres Lot
$369,000 Zestimate®
$172/sqft
$2,272 Estimated rent
Home value
$369,000
$325,000 - $421,000
$2,272/mo
Zestimate® history
Loading...
Owner options
Explore your selling options
What's special
This one-owner home on a culdesac in the highly-desired Stables neighborhood is a gem! You'll fall in love with the beautiful natural light and great floor plan this home offers. The HVAC is only 1 year old! Gorgeous, low-maintenance flooring runs throughout the main living areas. Great Room has a vaulted ceiling and is very spacious with a fireplace that's perfect to gather around. Separate dining area off the kitchen makes for easy meal times and entertaining. Kitchen boasts granite countertops and beautiful wooden cabinetry with lots of space for preparing meals. Convenient utility room adds lots more storage. First-floor owner's suite is large with a tray ceiling, large walk-in closet, and an ensuite bathroom with a dual vanity, a bathtub, and a walk-in shower. Upstairs you will discover a wonderful loft that makes a great flex space for even more living, work, or play room. Two additional bedrooms are nicely-sized with great closet space. You won't want to miss seeing the oversized, fully-fenced backyard--there's no shortage of room to play, barbecue, and have guests over. See this beautiful home today before it's gone!
Zillow last checked: 8 hours ago
Listing updated: August 28, 2025 at 10:29pm
Listed by:
Kevin Bradley 859-619-9896,
Keller Williams Legacy Group
Bought with:
Tamara Bayer, 208638
Kirkpatrick & Company
Source: Imagine MLS,MLS#: 25003503
Facts & features
Interior
Bedrooms & bathrooms
- Bedrooms: 3
- Bathrooms: 3
- Full bathrooms: 2
- 1/2 bathrooms: 1
Primary bedroom
- Level: First
Bedroom 1
- Level: Second
Bedroom 2
- Level: Second
Bathroom 1
- Description: Full Bath
- Level: First
Bathroom 2
- Description: Full Bath
- Level: Second
Bathroom 3
- Description: Half Bath
- Level: First
Heating
- Heat Pump
Cooling
- Heat Pump
Appliances
- Included: Dishwasher, Microwave, Range
- Laundry: Main Level
Features
- Entrance Foyer, Master Downstairs, Ceiling Fan(s)
- Flooring: Carpet, Laminate, Vinyl
- Has basement: No
- Has fireplace: Yes
- Fireplace features: Great Room
Interior area
- Total structure area: 2,124
- Total interior livable area: 2,124 sqft
- Finished area above ground: 2,124
- Finished area below ground: 0
Property
Parking
- Total spaces: 2
- Parking features: Attached Garage, Driveway, Off Street, Garage Faces Front
- Garage spaces: 2
- Has uncovered spaces: Yes
Features
- Levels: Two
- Patio & porch: Patio
- Fencing: Wood
- Has view: Yes
- View description: Neighborhood
Lot
- Size: 0.27 Acres
Details
- Parcel number: 16520161.000
Construction
Type & style
- Home type: SingleFamily
- Property subtype: Single Family Residence
Materials
- Vinyl Siding
- Foundation: Slab
- Roof: Dimensional Style,Shingle
Condition
- New construction: No
- Year built: 2001
Utilities & green energy
- Sewer: Public Sewer
- Water: Public
Community & neighborhood
Location
- Region: Georgetown
- Subdivision: The Stables
Price history
| Date | Event | Price |
|---|---|---|
| 4/4/2025 | Sold | $365,000+1.4%$172/sqft |
Source: | ||
| 3/2/2025 | Pending sale | $359,900$169/sqft |
Source: | ||
| 2/27/2025 | Listed for sale | $359,900+126.8%$169/sqft |
Source: | ||
| 1/29/2002 | Sold | $158,660$75/sqft |
Source: | ||
Public tax history
| Year | Property taxes | Tax assessment |
|---|---|---|
| 2022 | $2,339 +3.6% | $269,600 +4.7% |
| 2021 | $2,257 +900.8% | $257,400 +14.1% |
| 2017 | $226 +57.2% | $225,565 +2.2% |
Find assessor info on the county website
Neighborhood: 40324
Nearby schools
GreatSchools rating
- 4/10Anne Mason Elementary SchoolGrades: K-5Distance: 1.2 mi
- 8/10Scott County Middle SchoolGrades: 6-8Distance: 1.3 mi
- 6/10Scott County High SchoolGrades: 9-12Distance: 1.4 mi
Schools provided by the listing agent
- Elementary: Anne Mason
- Middle: Royal Spring
- High: Scott Co
Source: Imagine MLS. This data may not be complete. We recommend contacting the local school district to confirm school assignments for this home.

Get pre-qualified for a loan
At Zillow Home Loans, we can pre-qualify you in as little as 5 minutes with no impact to your credit score.An equal housing lender. NMLS #10287.

