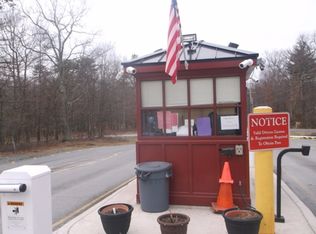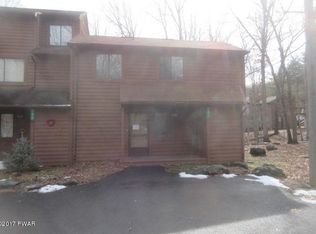Sold for $143,000 on 12/27/23
$143,000
103 Woods Ln, Bushkill, PA 18324
2beds
1,050sqft
Single Family Residence
Built in 1984
-- sqft lot
$181,900 Zestimate®
$136/sqft
$1,830 Estimated rent
Home value
$181,900
$169,000 - $195,000
$1,830/mo
Zestimate® history
Loading...
Owner options
Explore your selling options
What's special
THE FALLS RENOVATED TOWNHOME Easy Maintenance & Affordable Living in The Falls at Saw Creek, a Gated Amenity Rich Community Tucked Away in the Pocono Mountains! Listen to the Ambient Sounds of Saw Creek Running Through the Background in Your Back Deck! Lovingly Maintained 2BR 2 Full Bath 2-Story Townhome has Renovated Modern Eat-In Kitchen w/ Custom Cherry Cabinetry, Granite Counters & Stainless Steel Appliances Plus Nice Laminate Flooring & Vaulted Airy Ceilings! Living Room has Access to Large Deck Overlooking Private Woods & Nature Views to Enjoy the Seasons! Full Bath on Main Level w/ Oversized Tiled Jetted Tub! Upstairs Offers 2 Cozy Bedrooms w/ Full Closets & Main Full Bath! Lots of Storage Space Throughout! Call Today for Your Private Showing! MUST SEE to Appreciate!
Zillow last checked: 8 hours ago
Listing updated: February 14, 2025 at 09:01am
Listed by:
Samantha Bonnett 973-487-8872,
RE/MAX of the Poconos
Bought with:
(Lehigh) GLVR Member
NON MEMBER
Source: PMAR,MLS#: PM-105722
Facts & features
Interior
Bedrooms & bathrooms
- Bedrooms: 2
- Bathrooms: 2
- Full bathrooms: 2
Primary bedroom
- Description: Full Closet | Ceiling Fan | Carpet Floors
- Level: Second
- Area: 102.4
- Dimensions: 12.8 x 8
Bedroom 2
- Description: Full Closet | Ceiling Fan | Carpet Floors
- Level: Second
- Area: 49
- Dimensions: 7 x 7
Primary bathroom
- Description: MAIN BATH | Bathtub/Shower Duo | Tile Floors
- Level: Second
- Area: 45.5
- Dimensions: 9.1 x 5
Bathroom 2
- Description: Full Bath | Oversized Tiled Jetted Tub | Shower
- Level: First
- Area: 62.4
- Dimensions: 10.4 x 6
Kitchen
- Description: Granite Counter | Cherry Cabinetry | SS Appliances
- Level: First
- Area: 134.2
- Dimensions: 12.2 x 11
Living room
- Description: Vaulted Ceiling | Laminate Floors | Access to Deck
- Level: First
- Area: 259.84
- Dimensions: 23.2 x 11.2
Heating
- Baseboard, Electric
Cooling
- Ceiling Fan(s)
Appliances
- Included: Electric Range, Refrigerator, Water Heater, Stainless Steel Appliance(s)
- Laundry: Electric Dryer Hookup, Washer Hookup
Features
- Storage, Other
- Flooring: Laminate, Tile
- Basement: Crawl Space
- Has fireplace: No
Interior area
- Total structure area: 1,050
- Total interior livable area: 1,050 sqft
- Finished area above ground: 1,050
- Finished area below ground: 0
Property
Features
- Stories: 2
- Patio & porch: Deck
- Has spa: Yes
Lot
- Features: Sloped, Wooded, Views
Details
- Parcel number: 196.040303 072172
- Zoning description: Residential
Construction
Type & style
- Home type: SingleFamily
- Architectural style: Contemporary
- Property subtype: Single Family Residence
- Attached to another structure: Yes
Materials
- Wood Siding
- Roof: Asphalt,Fiberglass
Condition
- Year built: 1984
Utilities & green energy
- Sewer: Public Sewer
- Water: Public
Community & neighborhood
Security
- Security features: 24 Hour Security
Location
- Region: Bushkill
- Subdivision: Falls At Saw Creek
HOA & financial
HOA
- Has HOA: Yes
- HOA fee: $2,280 annually
- Amenities included: Security, Gated, Playground, Outdoor Pool, Tennis Court(s), Trash
Other
Other facts
- Listing terms: Cash,Conventional
- Road surface type: Paved
Price history
| Date | Event | Price |
|---|---|---|
| 12/27/2023 | Sold | $143,000-4.7%$136/sqft |
Source: PMAR #PM-105722 | ||
| 10/4/2023 | Price change | $150,000-6.2%$143/sqft |
Source: PMAR #PM-105722 | ||
| 8/24/2023 | Price change | $159,900-8.6%$152/sqft |
Source: PMAR #PM-105722 | ||
| 5/1/2023 | Listed for sale | $175,000+8650%$167/sqft |
Source: PMAR #PM-105722 | ||
| 1/10/2020 | Sold | $2,000-90.9%$2/sqft |
Source: Public Record | ||
Public tax history
| Year | Property taxes | Tax assessment |
|---|---|---|
| 2025 | $2,388 +1.6% | $14,560 |
| 2024 | $2,352 +1.5% | $14,560 |
| 2023 | $2,316 +3.2% | $14,560 |
Find assessor info on the county website
Neighborhood: 18324
Nearby schools
GreatSchools rating
- 5/10Middle Smithfield El SchoolGrades: K-5Distance: 3.8 mi
- 3/10Lehman Intermediate SchoolGrades: 6-8Distance: 4.9 mi
- 3/10East Stroudsburg Senior High School NorthGrades: 9-12Distance: 5 mi

Get pre-qualified for a loan
At Zillow Home Loans, we can pre-qualify you in as little as 5 minutes with no impact to your credit score.An equal housing lender. NMLS #10287.
Sell for more on Zillow
Get a free Zillow Showcase℠ listing and you could sell for .
$181,900
2% more+ $3,638
With Zillow Showcase(estimated)
$185,538
