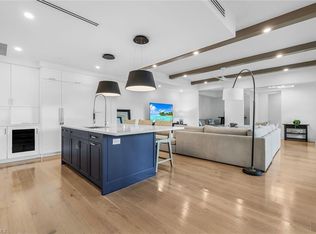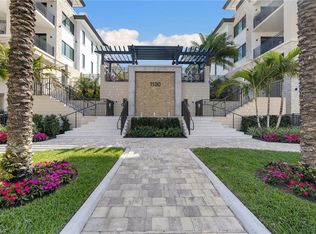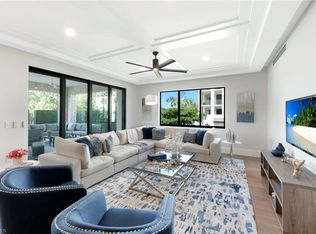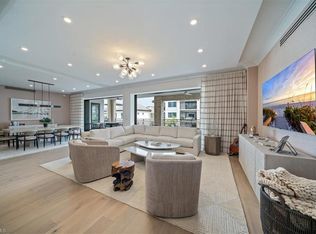Sold for $1,289,000 on 09/08/25
$1,289,000
1030 3rd AVE S #406, NAPLES, FL 34102
2beds
1,529sqft
Condominium
Built in 2016
-- sqft lot
$1,274,100 Zestimate®
$843/sqft
$7,639 Estimated rent
Home value
$1,274,100
$1.21M - $1.34M
$7,639/mo
Zestimate® history
Loading...
Owner options
Explore your selling options
What's special
This is an exciting opportunity to enjoy a luxurious, laid-back lifestyle within this gorgeous downtown Naples condo. Stylish details are on show throughout the spacious 1,529sqft Ballard layout while two bedrooms, two bathrooms and a den ensure there’s plenty of space to spread out and relax. Sure to make cooking a pleasure, the impeccable kitchen boasts a suite of stainless steel appliances, an island with breakfast bar seating plus views over the living space. A wall of slider doors leads out to the 20x9-foot covered balcony where you can host guests and admire views over the communal courtyard and pool. Naples Square is a lavish pet-friendly community and offers a fitness center, a clubroom, a resort-style pool and spa along with BBQ grills and a fire pit in the courtyard. There’s under-building parking and extra storage while this prized location ensures you’re never far from everything you could ever need. A short walk will take you to 5th Avenue’s renowned shopping, dining and entertainment options while the white sand and crystal clear water of Naples Beach is only moments away.
Zillow last checked: 8 hours ago
Listing updated: September 10, 2025 at 07:17am
Listed by:
Blaze Zdravev 239-601-7910,
John R Wood Properties
Bought with:
Eileen Komanecky
Gallant Real Estate LLC
Source: SWFLMLS,MLS#: 225050733 Originating MLS: Naples
Originating MLS: Naples
Facts & features
Interior
Bedrooms & bathrooms
- Bedrooms: 2
- Bathrooms: 2
- Full bathrooms: 2
Primary bedroom
- Dimensions: 13 x 14
Bedroom
- Dimensions: 11 x 11
Den
- Dimensions: 11 x 10
Great room
- Dimensions: 20 x 15
Kitchen
- Dimensions: 13 x 9
Other
- Dimensions: 20 x 9
Utility room
- Dimensions: 5 x 8
Heating
- Central
Cooling
- Central Air
Appliances
- Included: Dishwasher, Disposal, Dryer, Microwave, Refrigerator/Icemaker, Washer
- Laundry: Washer/Dryer Hookup, Inside, Laundry Tub
Features
- Built-In Cabinets, Closet Cabinets, Custom Mirrors, Fire Sprinkler, Laundry Tub, Smoke Detectors, Volume Ceiling, Window Coverings, Balcony, Den - Study, Great Room, Guest Bath, Guest Room, Laundry in Residence, Open Porch/Lanai
- Flooring: Carpet, Tile
- Doors: Impact Resistant Doors
- Windows: Window Coverings, Impact Resistant Windows
- Has fireplace: No
Interior area
- Total structure area: 1,711
- Total interior livable area: 1,529 sqft
Property
Parking
- Total spaces: 1
- Parking features: Attached
- Attached garage spaces: 1
Features
- Stories: 1
- Patio & porch: Open Porch/Lanai
- Exterior features: Balcony, Courtyard, Storage
- Has view: Yes
- View description: Landscaped Area
- Waterfront features: None
Lot
- Features: Zero Lot Line
Details
- Additional structures: Cabana, Storage
- Parcel number: 14240001444
Construction
Type & style
- Home type: Condo
- Architectural style: Contemporary
- Property subtype: Condominium
Materials
- Block, Stucco
- Foundation: Concrete Block
- Roof: Tile
Condition
- New construction: No
- Year built: 2016
Utilities & green energy
- Water: Central
Community & neighborhood
Security
- Security features: Smoke Detector(s), Fire Sprinkler System
Community
- Community features: Clubhouse, Fitness Center, Non-Gated
Location
- Region: Naples
- Subdivision: NAPLES SQUARE
HOA & financial
HOA
- Has HOA: Yes
- HOA fee: $15,514 annually
- Amenities included: Barbecue, Bike Storage, Billiard Room, Business Center, Cabana, Clubhouse, Electric Vehicle Charging, Fitness Center, Storage, Internet Access
Other
Other facts
- Contingency: Inspection
Price history
| Date | Event | Price |
|---|---|---|
| 9/14/2025 | Listing removed | $14,000$9/sqft |
Source: NABOR FL #225049676 | ||
| 9/8/2025 | Sold | $1,289,000-6.3%$843/sqft |
Source: | ||
| 8/28/2025 | Pending sale | $1,375,000$899/sqft |
Source: | ||
| 7/30/2025 | Price change | $1,375,000-5.1%$899/sqft |
Source: | ||
| 6/2/2025 | Listed for sale | $1,449,000+68.5%$948/sqft |
Source: | ||
Public tax history
| Year | Property taxes | Tax assessment |
|---|---|---|
| 2024 | $6,920 +1.6% | $797,358 +3% |
| 2023 | $6,808 -2.6% | $774,134 +3% |
| 2022 | $6,991 -1.5% | $751,586 +3% |
Find assessor info on the county website
Neighborhood: Redevelopment Area
Nearby schools
GreatSchools rating
- 10/10Lake Park Elementary SchoolGrades: PK-5Distance: 1.4 mi
- 8/10Gulfview Middle SchoolGrades: 6-8Distance: 0.3 mi
- 6/10Naples High SchoolGrades: PK,9-12Distance: 2 mi

Get pre-qualified for a loan
At Zillow Home Loans, we can pre-qualify you in as little as 5 minutes with no impact to your credit score.An equal housing lender. NMLS #10287.
Sell for more on Zillow
Get a free Zillow Showcase℠ listing and you could sell for .
$1,274,100
2% more+ $25,482
With Zillow Showcase(estimated)
$1,299,582


