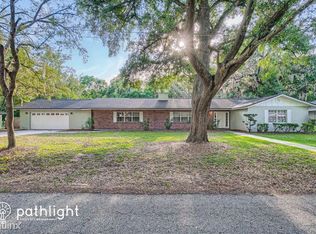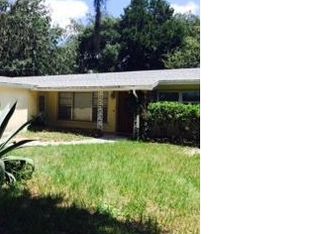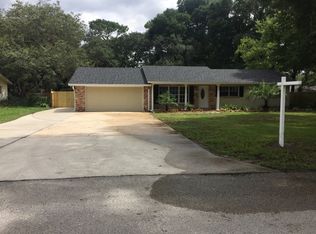A beautiful home in great shape with a backyard that backs up to the woods. This home has a master bathroom and master closet (12'x10") that are very nice. There is beautiful crown molding and wood floors through out the house. The kitchen has very nice appliances along with granite counter tops and wooden cabinets. There is an inside laundry room with a sink and half bath. The garage is large and has space for extra storage with cabinets. There is an outside work shop - RV garage that measures 24' x 22' with a door that is 10' x 10'. The living room has a real wood burning fireplace that is the focal point of the room. The Florida room is awesome and leads out to the patio and large backyard that overlooks the woods. You need to see this hidden gem. Priced well below appraisal. Being sold 'AS IS". Buyer should verify room measurements for exact specifications.
This property is off market, which means it's not currently listed for sale or rent on Zillow. This may be different from what's available on other websites or public sources.


