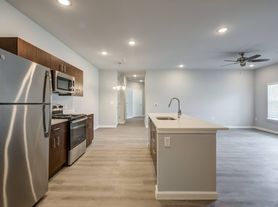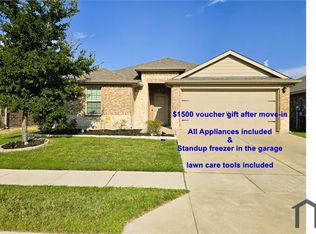Step inside and be welcomed by a bright, inviting entryway that leads to three spacious secondary bedrooms, each illuminated by sleek, two-setting flush lighting perfect for setting the mood, whether it's a productive day or a cozy night in. The expansive primary suite offers a peaceful retreat, while the even larger living area is designed for effortless entertaining. The open-concept kitchen is a showstopper, featuring wide quartz waterfall countertops that not only make a statement but also provide the perfect gathering space for family and friends. Whether you're hosting game nights or dinner parties, this home is built for making memories. When the day winds down, escape to your luxurious primary suite, where you can indulge in a spa-like experience soak in the inviting tub or refresh in the custom all-ceramic shower. Come see this home today!
Tenant responsible for all utilities and landscape.
House for rent
Accepts Zillow applications
$2,350/mo
1030 Churchill Dr, Princeton, TX 75407
4beds
1,748sqft
Price may not include required fees and charges.
Single family residence
Available now
Cats, dogs OK
Central air
Hookups laundry
Attached garage parking
Forced air
What's special
Bright inviting entrywaySpa-like experiencePerfect gathering spaceWide quartz waterfall countertopsOpen-concept kitchenCustom all-ceramic showerExpansive primary suite
- 6 days |
- -- |
- -- |
Travel times
Facts & features
Interior
Bedrooms & bathrooms
- Bedrooms: 4
- Bathrooms: 2
- Full bathrooms: 2
Heating
- Forced Air
Cooling
- Central Air
Appliances
- Included: Dishwasher, Microwave, Oven, WD Hookup
- Laundry: Hookups
Features
- WD Hookup
- Flooring: Hardwood, Tile
Interior area
- Total interior livable area: 1,748 sqft
Property
Parking
- Parking features: Attached
- Has attached garage: Yes
- Details: Contact manager
Features
- Exterior features: Heating system: Forced Air, No Utilities included in rent
Details
- Parcel number: R878600H01601
Construction
Type & style
- Home type: SingleFamily
- Property subtype: Single Family Residence
Community & HOA
Location
- Region: Princeton
Financial & listing details
- Lease term: 1 Year
Price history
| Date | Event | Price |
|---|---|---|
| 10/10/2025 | Listed for rent | $2,350$1/sqft |
Source: Zillow Rentals | ||
| 10/1/2025 | Listing removed | $299,999$172/sqft |
Source: NTREIS #20854524 | ||
| 9/29/2025 | Listing removed | $2,350$1/sqft |
Source: Zillow Rentals | ||
| 9/8/2025 | Listed for rent | $2,350$1/sqft |
Source: Zillow Rentals | ||
| 8/11/2025 | Price change | $299,999-3.2%$172/sqft |
Source: NTREIS #20854524 | ||

