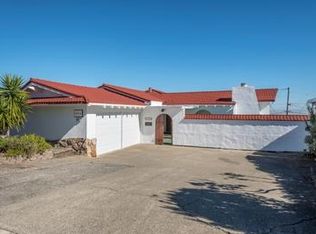Sold for $2,455,000 on 08/01/25
$2,455,000
1030 Crestview Dr, Millbrae, CA 94030
5beds
1,830sqft
Single Family Residence,
Built in 1957
0.46 Acres Lot
$2,438,800 Zestimate®
$1,342/sqft
$6,066 Estimated rent
Home value
$2,438,800
$2.22M - $2.68M
$6,066/mo
Zestimate® history
Loading...
Owner options
Explore your selling options
What's special
Nestled in the desirable Millbrae Hills, this beautifully updated home offers breathtaking views of the Bay and San Francisco International Airport. Situated on an expansive 19,968 sq ft lot, with approximately 1,830 sq ft of living space, featuring five bedrooms and three bathrooms, this property provides comfort, flexibility, and room to grow -- presenting a fantastic opportunity to expand or add an Accessory Dwelling Unit (ADU), maximizing its potential. The main level includes three bedrooms and two bathrooms, including a primary suite and ample closet space. Downstairs, you will find wo additional bedrooms and a full bathroom. The inviting living room is highlighted by a cozy fireplace and walls of glass that frame stunning panoramic views, filling the space with natural light. Beautifully refinished hardwood floors and fresh interior paint enhance the home's warm and welcoming ambiance. The kitchen is spacious and well-equipped, offering abundant counter space and storage. Step outside to a private backyard oasis on an approximately half an acre, ideal for relaxing or hosting gatherings. The landscaped front yard and two-car garage add to the home's curb appeal and functionality. Enjoy the 3D Matterport.
Easy access to Highway 280, SFO, and downtown Millbrae.
Zillow last checked: 8 hours ago
Listing updated: August 01, 2025 at 03:49am
Listed by:
David Tapper 01240529 415-370-7195,
Coldwell Banker Realty 650-558-4200
Bought with:
Lili Chen, 02000577
Coldwell Banker Realty
Source: MLSListings Inc,MLS#: ML82015087
Facts & features
Interior
Bedrooms & bathrooms
- Bedrooms: 5
- Bathrooms: 3
- Full bathrooms: 3
Bathroom
- Features: DoubleSinks, DualFlushToilet
Dining room
- Features: DiningArea
Family room
- Features: Other
Kitchen
- Features: Countertop_Granite
Heating
- Central Forced Air
Cooling
- None
Appliances
- Included: Dishwasher, Disposal, Refrigerator, Washer/Dryer
- Laundry: In Garage
Features
- Flooring: Carpet, Wood
- Number of fireplaces: 1
- Fireplace features: Other
Interior area
- Total structure area: 1,830
- Total interior livable area: 1,830 sqft
Property
Parking
- Total spaces: 2
- Parking features: Attached
- Attached garage spaces: 2
Features
- Stories: 2
- Has view: Yes
- View description: Bay, City Lights, Mountain(s)
- Has water view: Yes
- Water view: Bay
Lot
- Size: 0.46 Acres
Details
- Parcel number: 021210180
- Zoning: R10006
- Special conditions: Standard
Construction
Type & style
- Home type: SingleFamily
- Architectural style: Traditional
- Property subtype: Single Family Residence,
Materials
- Foundation: Concrete Perimeter and Slab
- Roof: Composition
Condition
- New construction: No
- Year built: 1957
Utilities & green energy
- Gas: PublicUtilities
- Sewer: Public Sewer
- Water: Public
- Utilities for property: Public Utilities, Water Public
Community & neighborhood
Location
- Region: Millbrae
Other
Other facts
- Listing agreement: ExclusiveRightToSell
- Listing terms: CashorConventionalLoan
Price history
| Date | Event | Price |
|---|---|---|
| 8/1/2025 | Sold | $2,455,000$1,342/sqft |
Source: | ||
Public tax history
| Year | Property taxes | Tax assessment |
|---|---|---|
| 2024 | $10,200 +2.3% | $779,022 +2% |
| 2023 | $9,972 +15.4% | $763,748 +2% |
| 2022 | $8,644 +1.1% | $748,776 +2% |
Find assessor info on the county website
Neighborhood: 94030
Nearby schools
GreatSchools rating
- 8/10Meadows Elementary SchoolGrades: K-5Distance: 0.2 mi
- 7/10Taylor Middle SchoolGrades: 6-8Distance: 0.9 mi
- 10/10Mills High SchoolGrades: 9-12Distance: 1.6 mi
Schools provided by the listing agent
- Middle: TaylorMiddle
- High: MillsHigh
- District: MillbraeElementary
Source: MLSListings Inc. This data may not be complete. We recommend contacting the local school district to confirm school assignments for this home.
Get a cash offer in 3 minutes
Find out how much your home could sell for in as little as 3 minutes with a no-obligation cash offer.
Estimated market value
$2,438,800
Get a cash offer in 3 minutes
Find out how much your home could sell for in as little as 3 minutes with a no-obligation cash offer.
Estimated market value
$2,438,800
